Flexible modular construction. Individual layouts. Freely selectable claddings. The timelessly elegant Variobox Living in its Basic and Exclusive versions offers ideal solutions for private use.
Each Variobox Living is adapted to the functional and architectural requirements of your project. With a filigree modular steel structure and project-specific colours. With a timeless design and freely combinable materials – such as corrugated sheet metal, wood or trellises. Variobox Living makes it possible to create architectural gems even in small spaces – whether it's a light-flooded retreat for working in the garden, the relaxation area of an outdoor sauna or a light canopy for relaxing by the pool.
Flexible modular construction. Individual layouts. Freely selectable claddings. The timelessly elegant Variobox Living in its Basic and Exclusive versions offers ideal solutions for private use.
Each Variobox Living is adapted to the functional and architectural requirements of your project. With a filigree modular steel structure and project-specific colours. With a timeless design and freely combinable materials – such as corrugated sheet metal, wood or trellises. Variobox Living makes it possible to create architectural gems even in small spaces – whether it's a light-flooded retreat for working in the garden, the relaxation area of an outdoor sauna or a light canopy for relaxing by the pool.
The Variobox Living is a versatile, modular system for enclosures and small buildings around the home - ideal for detached, semi-detached and terraced houses. It combines high-quality materials, functional design and architectural flexibility.
Private developers, detached, semi-detached and terraced houses
Smaller, compact modules, ideal for private properties
Filigree, galvanised & powder-coated steel frames, harmoniously integrated into the living environment
Modularly expandable, many design options for private aesthetics
The Variobox Professional is a modular system for apartment blocks and commercial buildings. It is the solution for enclosures, shelters and partitions that combines functionality, robustness and design. The basic construction consists of a galvanised and powder-coated steel frame, which is individually manufactured in RAL colours. Wall panels can be freely combined from materials such as corrugated sheet metal, wood, HPL panels or trellises.
Housing associations, trade, public facilities
Large-format modules, for high loads and larger projects
Robust, heavy steel construction with reinforced profiles for commercial use
Customised floor plans, extensions and special solutions for professional requirements

Corrugated sheet metal

Square perforated sheet

Round perforated sheet

Smooth sheet

Battens

Facade panel
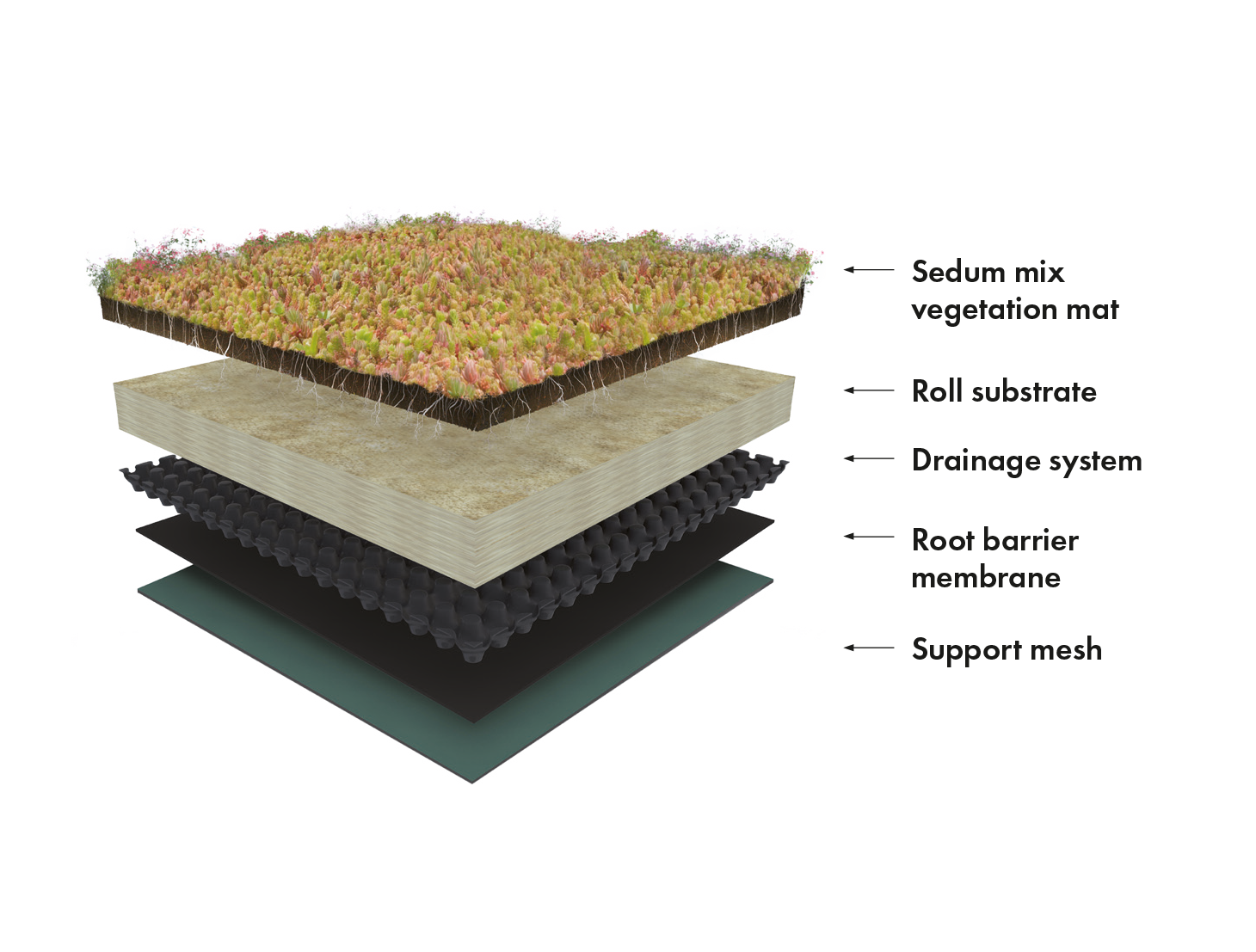
In our Käuferle Workbooks, we offer architects, planners and builders an overview of our diverse product range and our comprehensive services. So that you are always well informed.
In our Käuferle Workbooks, we offer architects, planners and builders an overview of our diverse product range and our comprehensive services. So that you are always well informed.
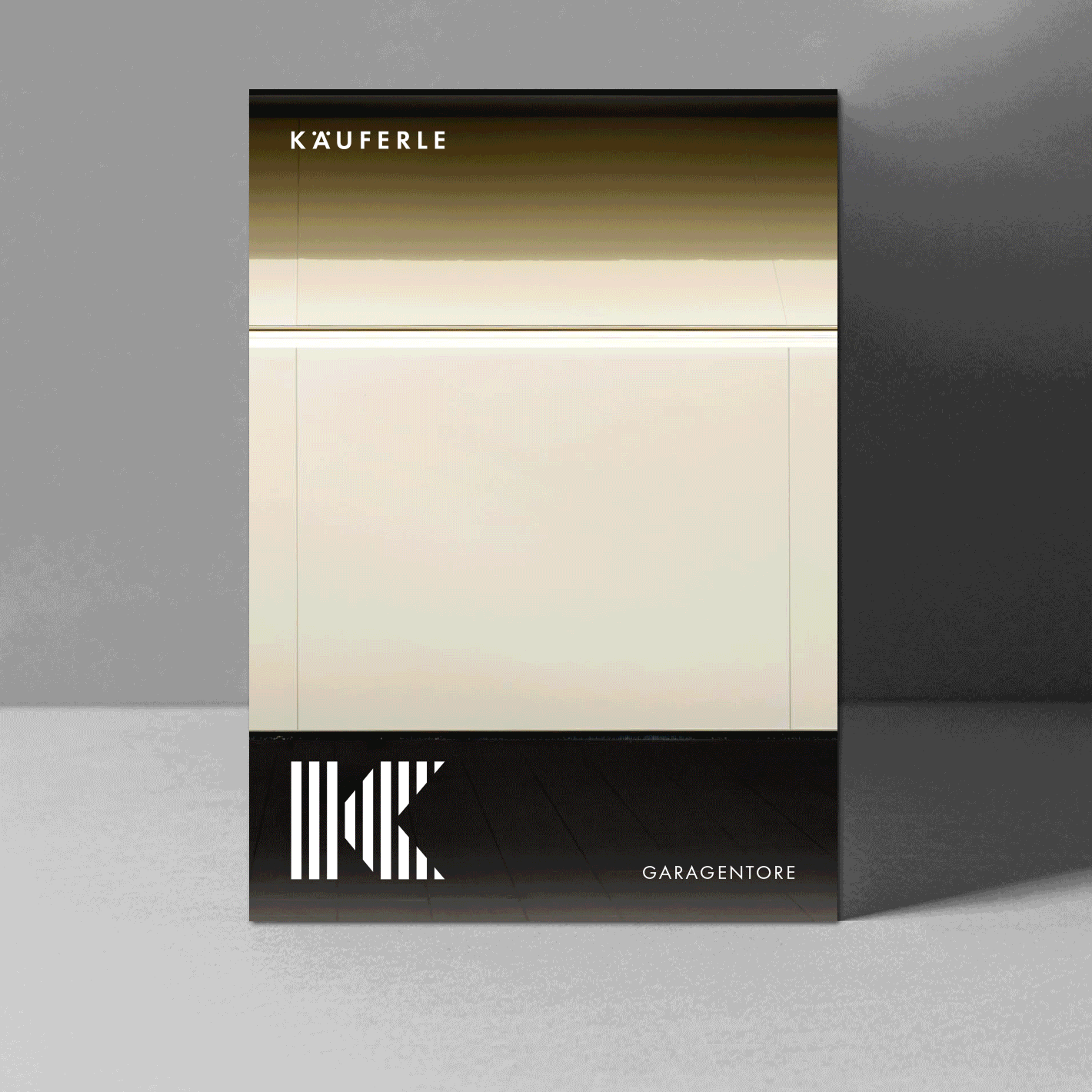

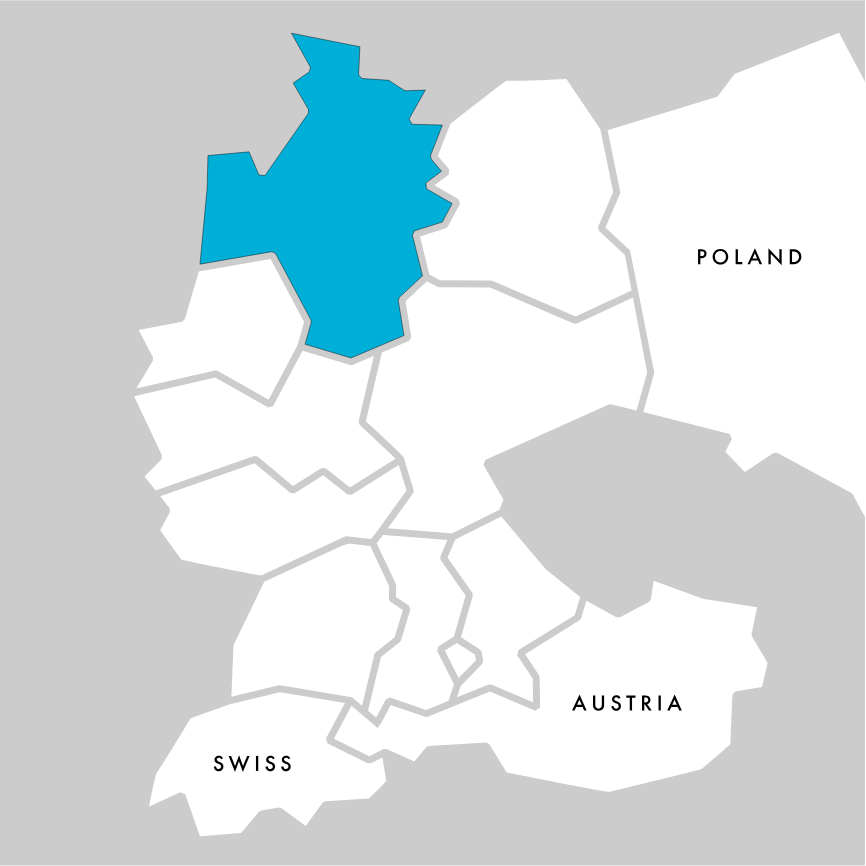













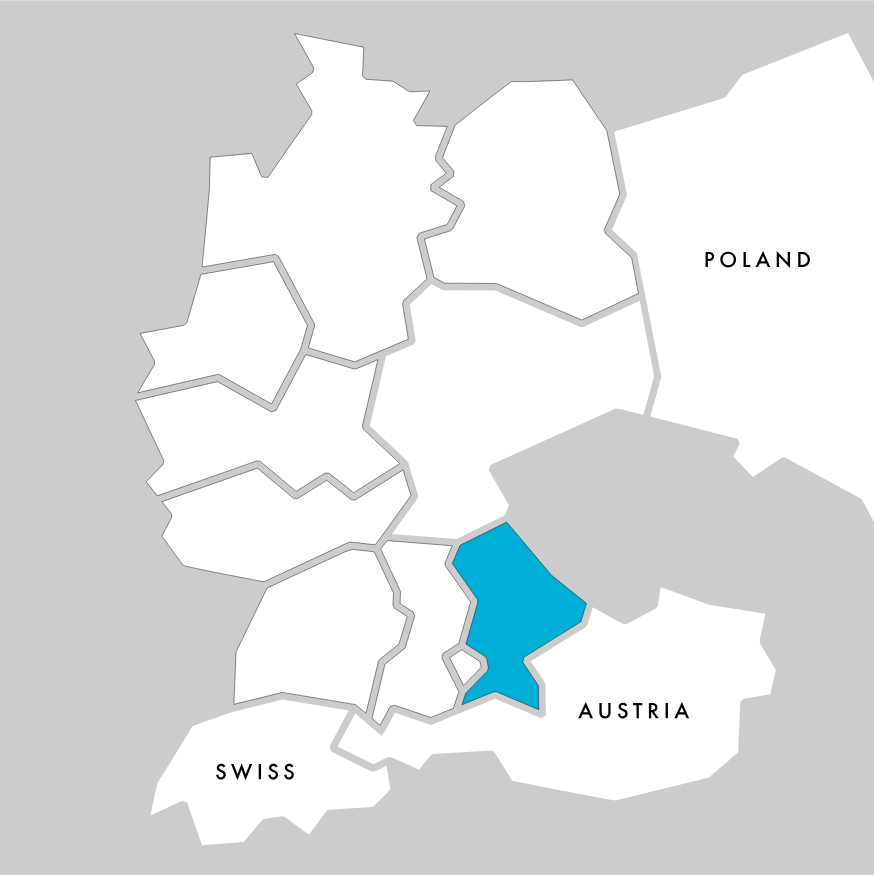







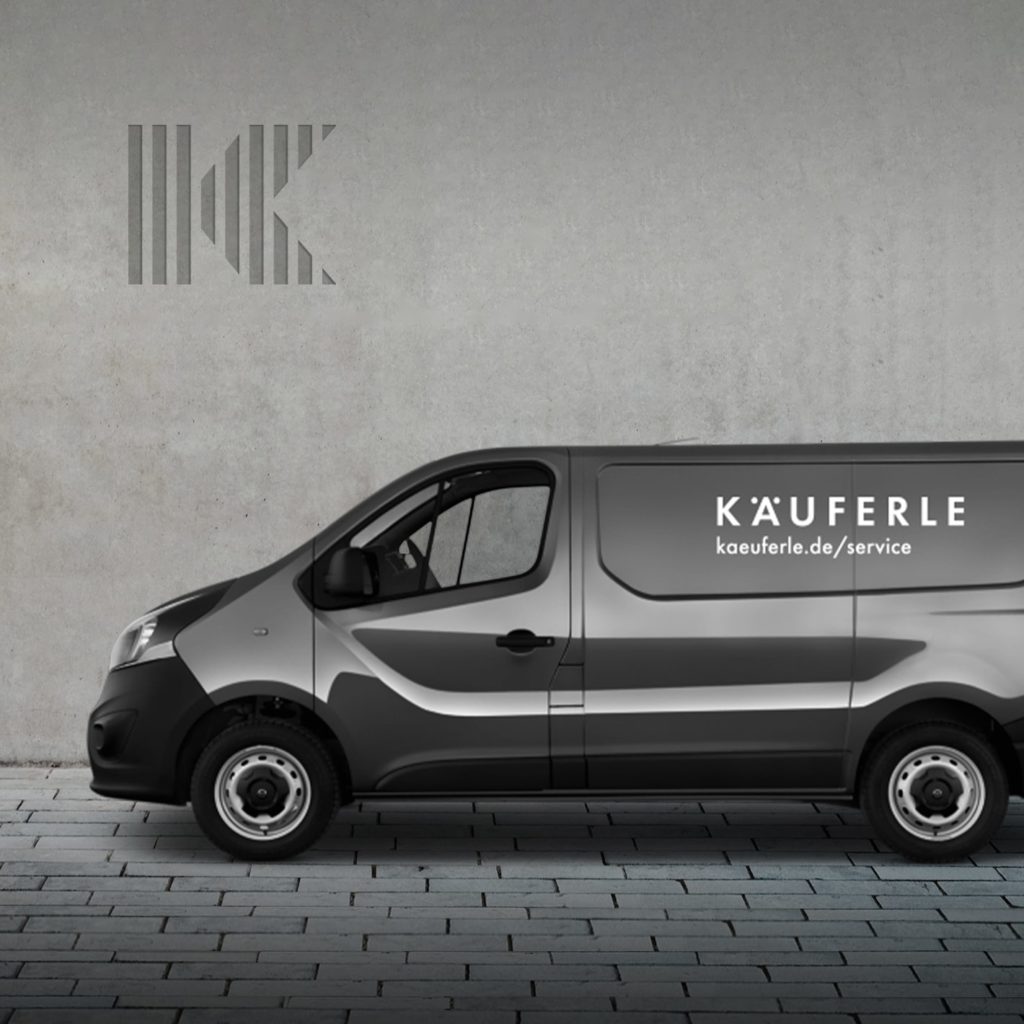


Due to defined exceptions in the standards and guidelines, an emergency stop command device is not mandatory for our door systems, which of course comply with the latest state of the art.

We will get back to you as soon as possible!
We will take care of your request immediately and get back to you as soon as possible.