Käuferle is a family business from Aichach near Augsburg and has more than 50 years of experience in the construction of garage doors, partition wall systems and enclosures. We stand for precisely crafted solutions developed according to the rules of technology, with which we pursue the goal of protecting your assets in the best possible way.
Our products offer the right solution for every installation situation. Whether in single-family homes or apartment blocks: Your individual environment is always part of our concepts. With green roofs, for example in our enclosures for sheltered storage of cars, bicycles or recyclables, we want to set design accents and at the same time make a small contribution to combating climate change.
The individual wishes of our customers take centre stage for us. For this reason, we offer a comprehensive range of services. Talk to us or your specialist partner: We will be happy to support you with planning and tendering and provide you with an overview of the various public funding options for green roofs.
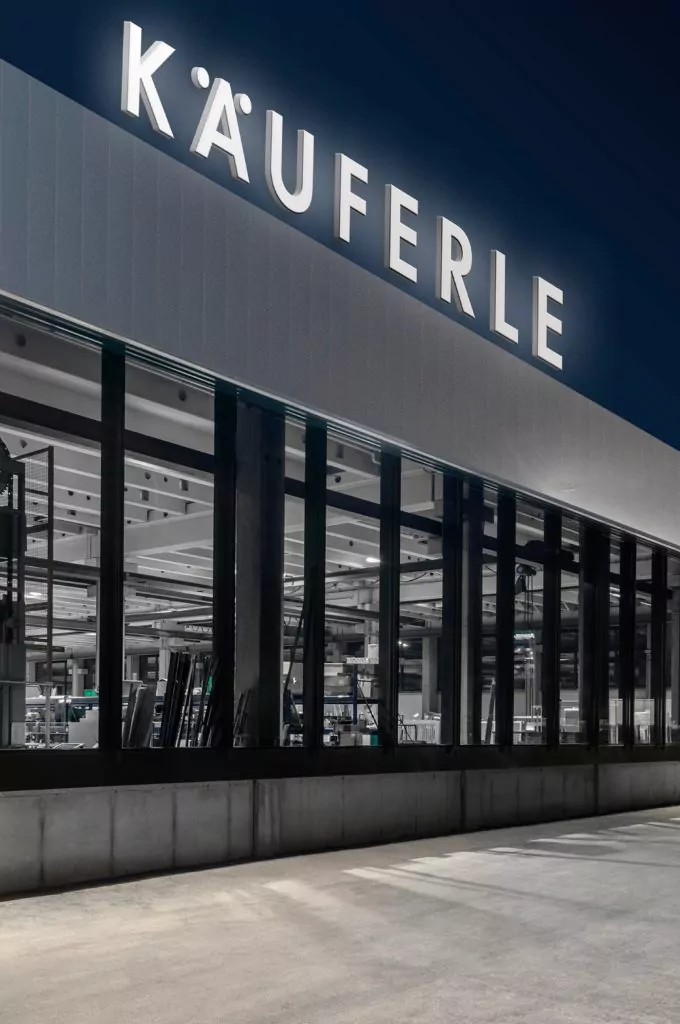
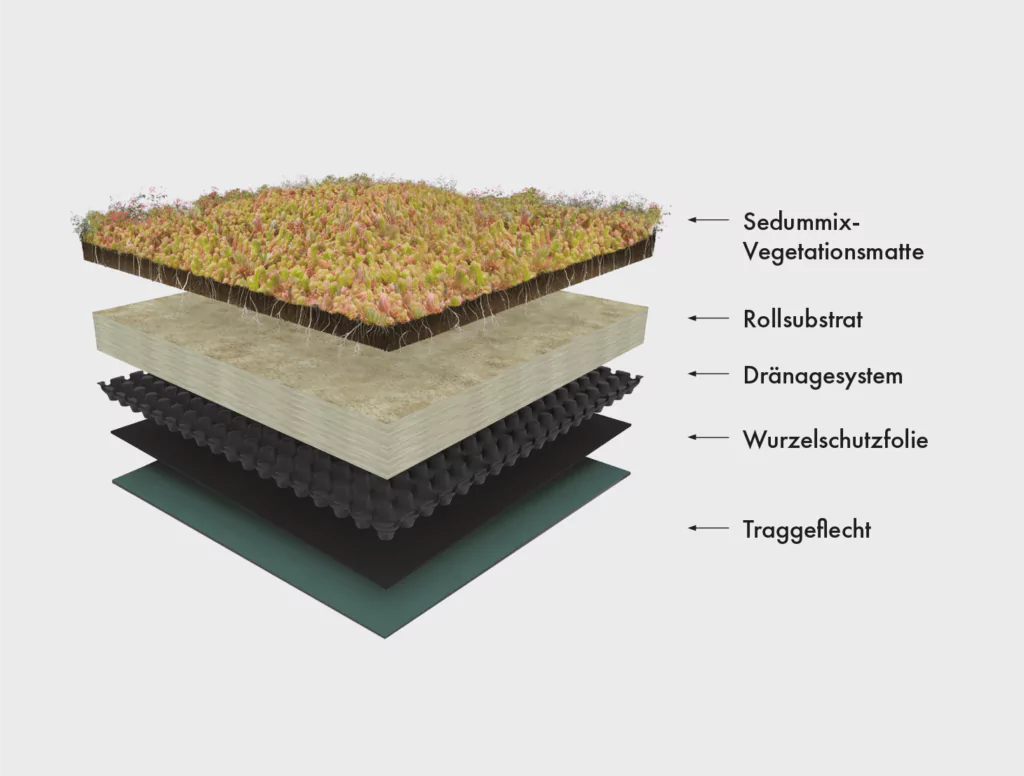
Green roofs are the ideal solution for anyone who wants to transform roof surfaces into natural spaces. Green flat roofs store rainwater and provide a variety of habitats for animals and plants. Another advantage: they compensate for the sealing of property areas and ensure smooth transitions between buildings and open spaces.
The benefits of green roofs come into play for every building project and for all types and sizes of flat roofs. Every flat roof, no matter how small, improves the microclimate, reduces the summer heat and filters dust particles from the air. What's more, the mere sight of green spaces has a positive effect on our well-being.
By storing precipitation, green roofs reduce the amount of water that would otherwise end up in the sewage system. This allows rainwater charges to be saved or the necessary soakaways to be smaller. Green roofs also act as a natural filter that protects roof waterproofing from the effects of the weather. The unsealing of existing roof surfaces is often subsidised with public funds.
Extensive green roofs have low build-up heights (5-15 cm) and can maintain themselves with minimal maintenance thanks to drought-resistant plants (e.g. herbs, grasses and sedum plants). Extensive green roofs do not require roof irrigation and are also suitable for wooden beam ceilings above carports due to their relatively low weight.
Intensive green roofs require greater substrate heights with which usable green roofs can be realised. Substrate heights of up to 60 cm and more are possible for woody plants or larger roof plantings. In this case, the supporting structure under the green roof must be designed for the high weight not only of the substrate but also of the water absorbed in it.
There are no fundamental differences in the roof structure of extensive and intensive green roofs. A root-resistant roof waterproofing, a drainage layer and a filter layer are laid over the roof structure, above which the substrate serves as a planting layer. A gravel strip is usually laid at the edge of the green roof to protect the roof edge.
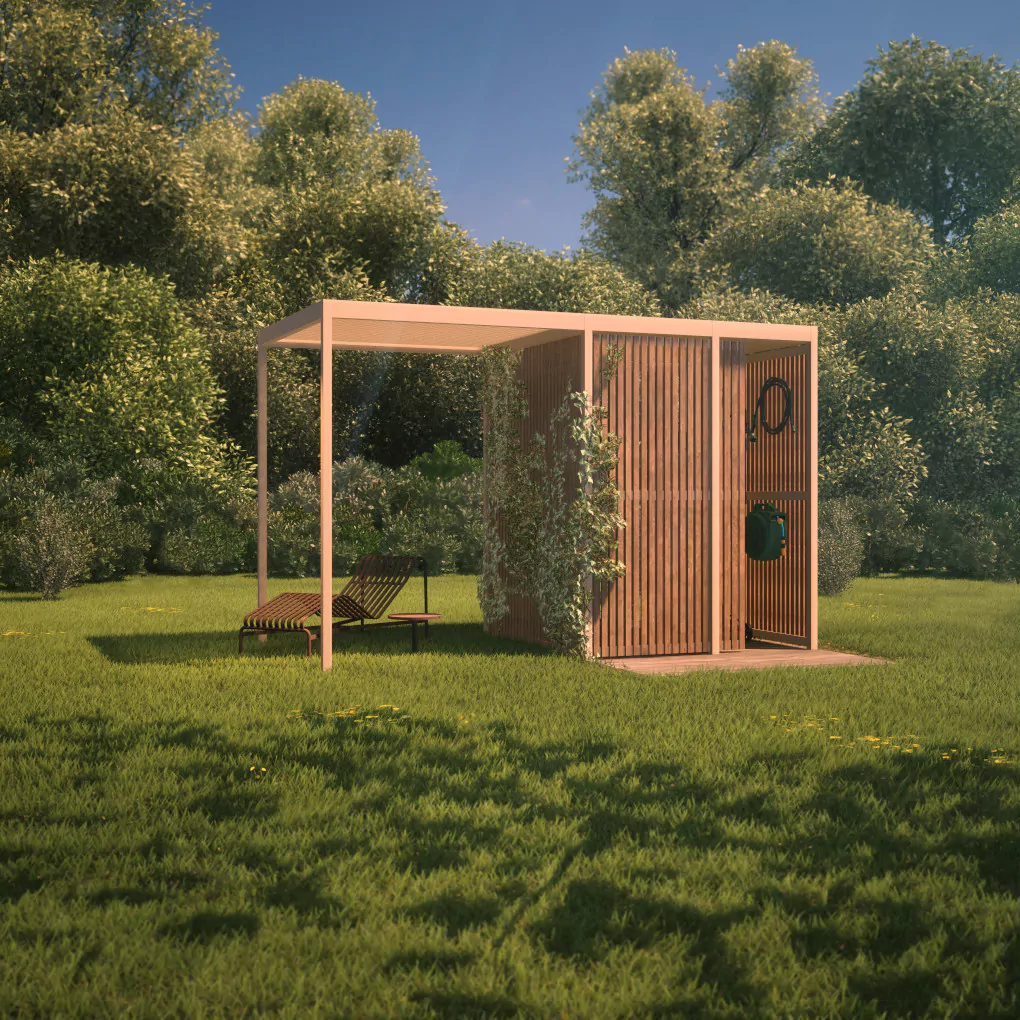
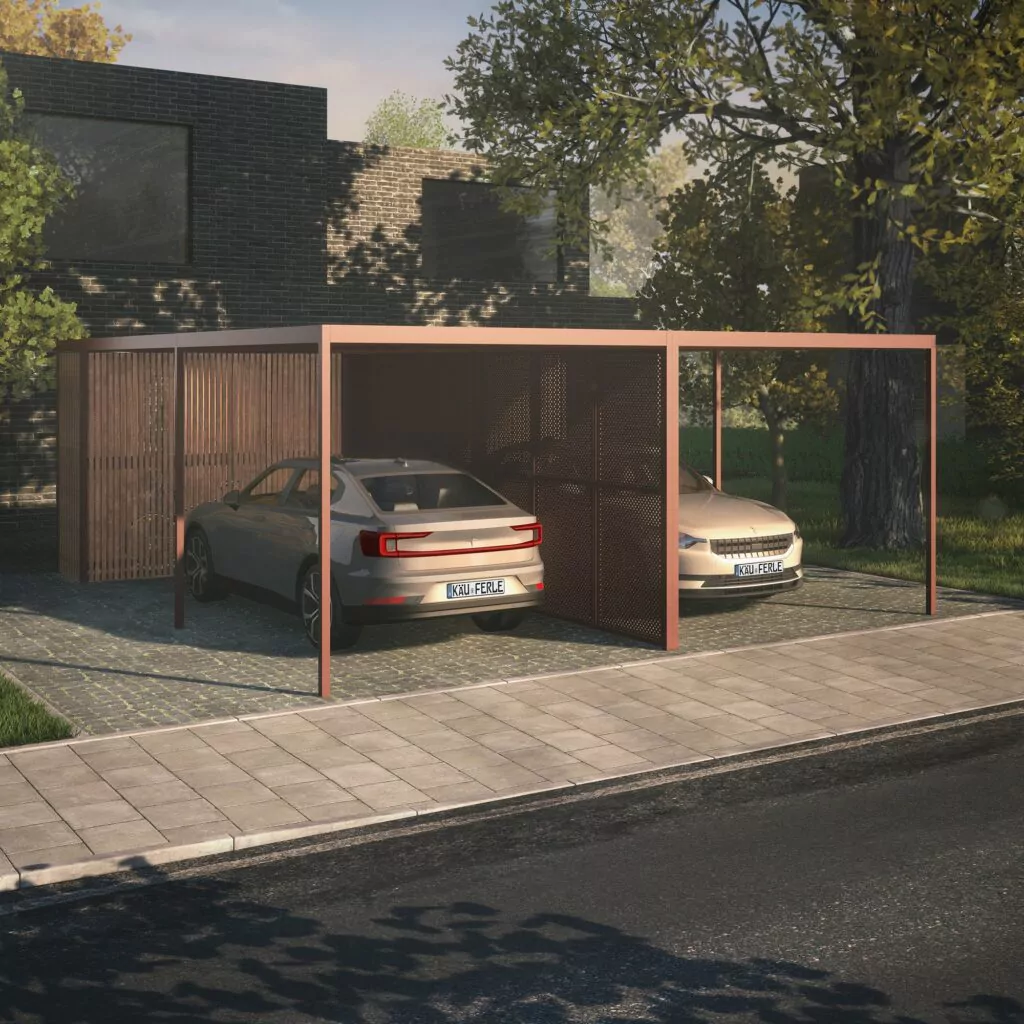
Green roofs function like thermal insulation. They protect the garage rooms from heat in summer and ensure that garages cool down less in winter. This effect is particularly important when garages are also used as heated workshops. Green roofs can therefore also save energy costs.
Carports with a green roof improve the ecological footprint by providing habitats for animals and plants and helping to improve the microclimate by storing rainwater. If greened carports also have side trellises and wooden wall elements, they also create flowing transitions to the surrounding nature.
Walkable roof surfaces on intensively greened garages offer numerous advantages: they make it easier to water the roof and care for the variety of plants growing there. At the same time, they create retreats that can be used to grow vegetables and herbs. If green roofs are planned to be accessible, the supporting structure of the garage must be designed for the corresponding traffic loads.
Depending on the type of green roof, the height of the substrate layer is 5-60 cm. However, it is not just the substrate, plants and other design elements that cause costs. The main cost factor is maintenance - in particular the question of whether the roof planting requires extensive regular watering.
The costs for extensive green roofs on garage roofs are manageable and generally limited to the green roof structure. This is because it doesn't matter whether the roof is made of concrete or wooden beams: Subsequent structural measures are usually not required for roofs previously covered with gravel because the weight of gravel and a soaked substrate layer are comparable.
In many cities and municipalities, there are financial subsidies for green roofs in existing buildings as well as for new buildings - information on this can be found on the websites of the municipal administrations and building authorities. Subsidies are also available from the environment ministries of the federal states or from the Federal Subsidy for Efficient Buildings (BEG).
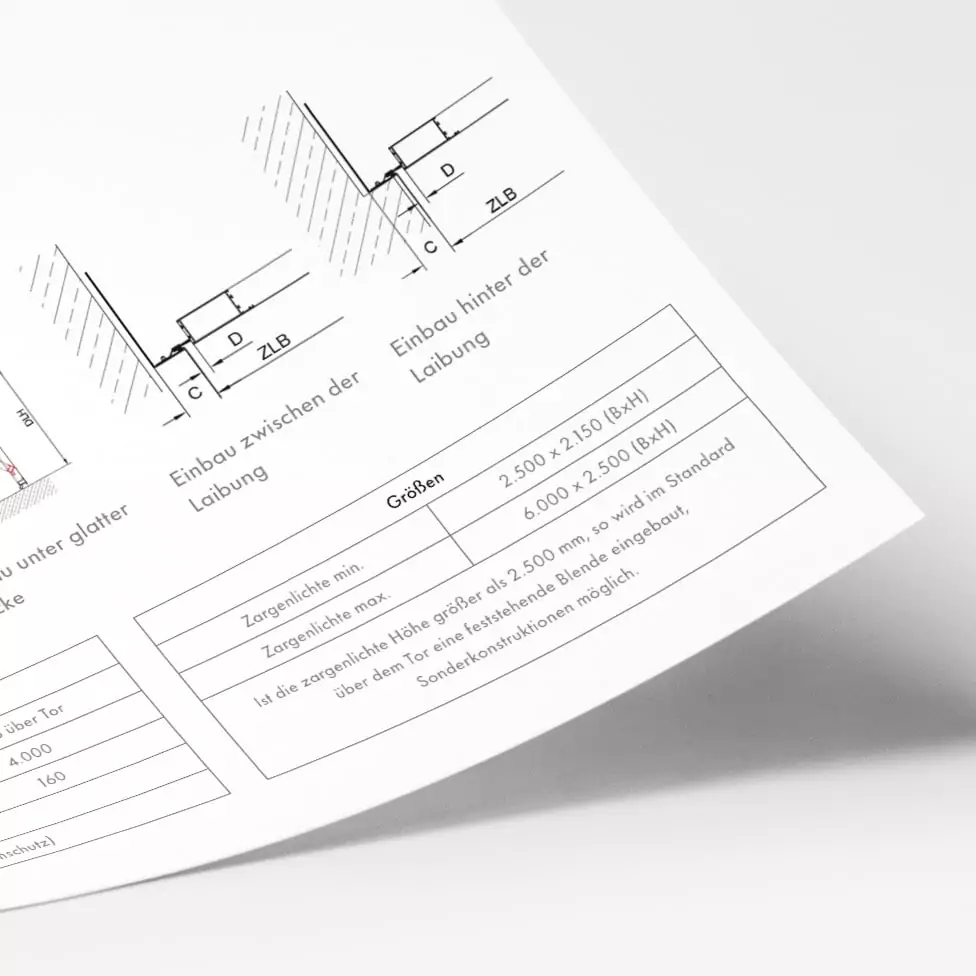
Here you will find answers to frequently asked questions about
Only if lush roof gardens are to be created. Extensive green roofs do not require irrigation or regular maintenance.
There are system solutions for lightweight extensive green roofs with a construction height of around 5 cm.
In principle, green roofs are possible anywhere, even on sloping surfaces. It is essential that the building structure has sufficient load reserves for the additional weight.
Definitely! The planting means that the photovoltaic panels heat up less and their efficiency increases.
In our Käuferle Workbooks, we offer architects, planners and builders an overview of our diverse product range and our comprehensive services. So that you are always well informed.
In our Käuferle Workbooks, we offer architects, planners and builders an overview of our diverse product range and our comprehensive services. So that you are always well informed.

Due to defined exceptions in the standards and guidelines, an emergency stop command device is not mandatory for our door systems, which of course comply with the latest state of the art.
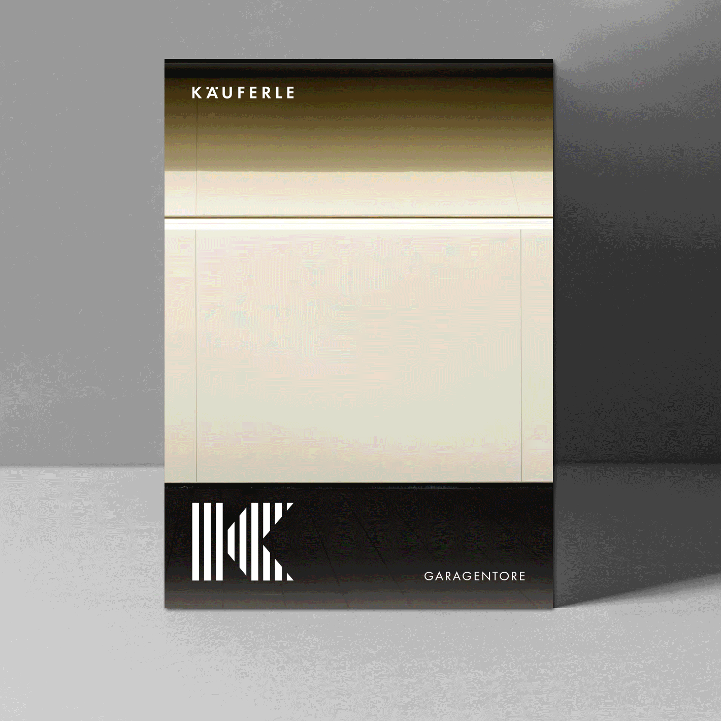
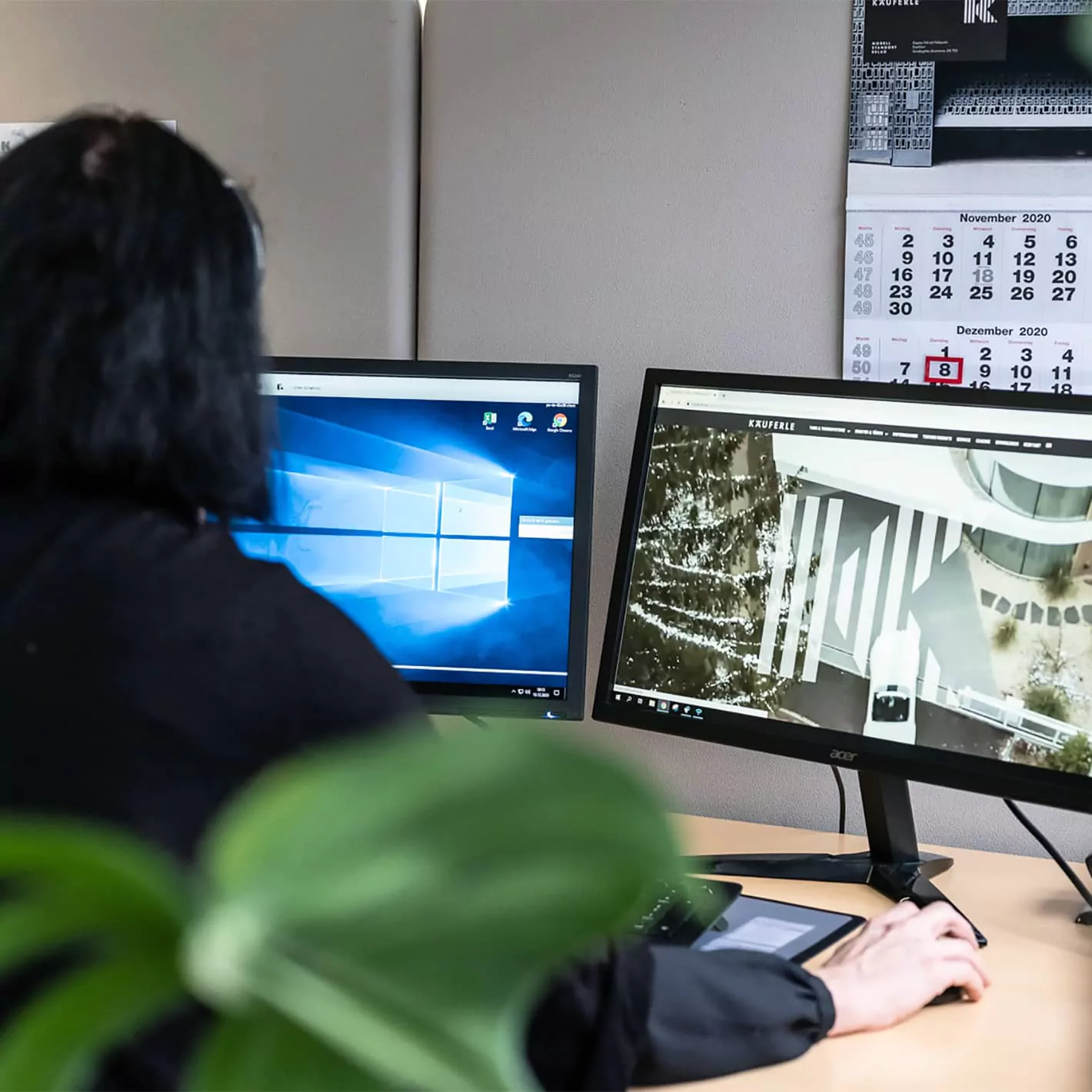


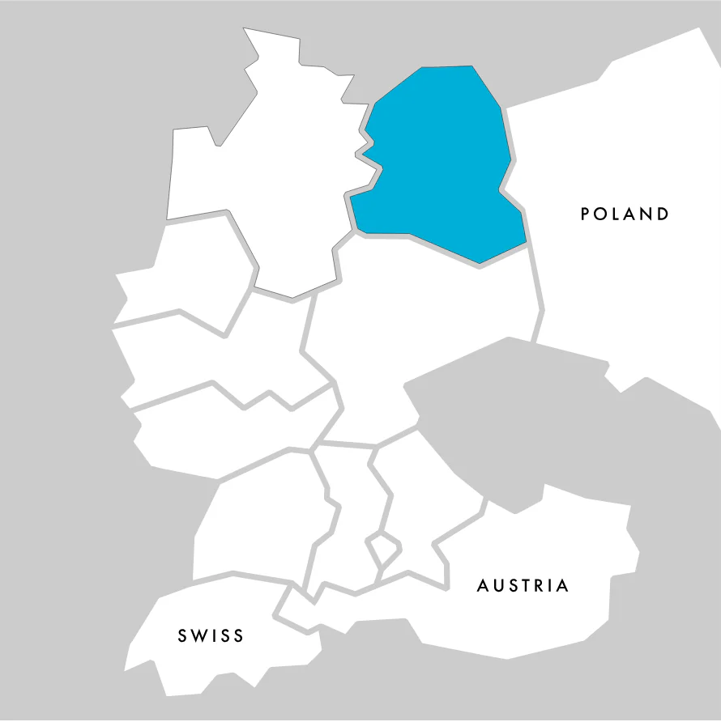

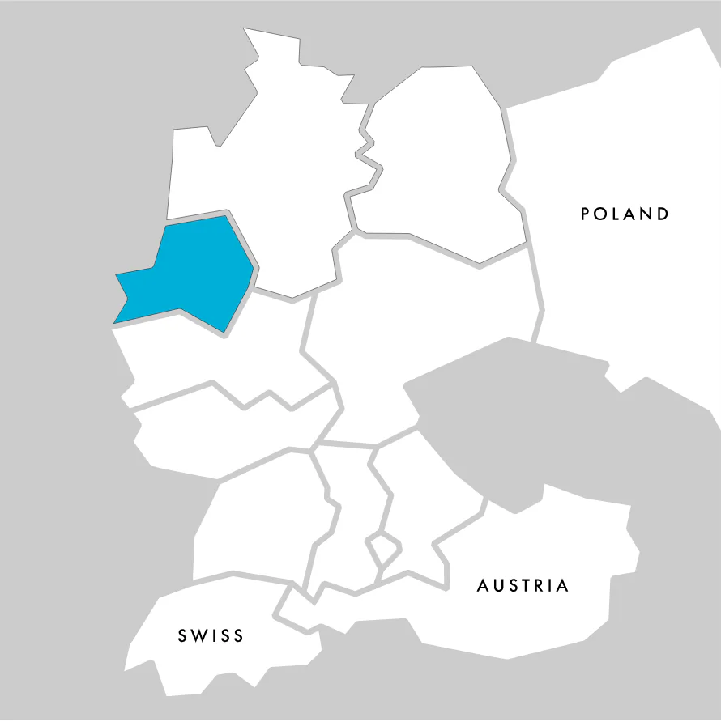

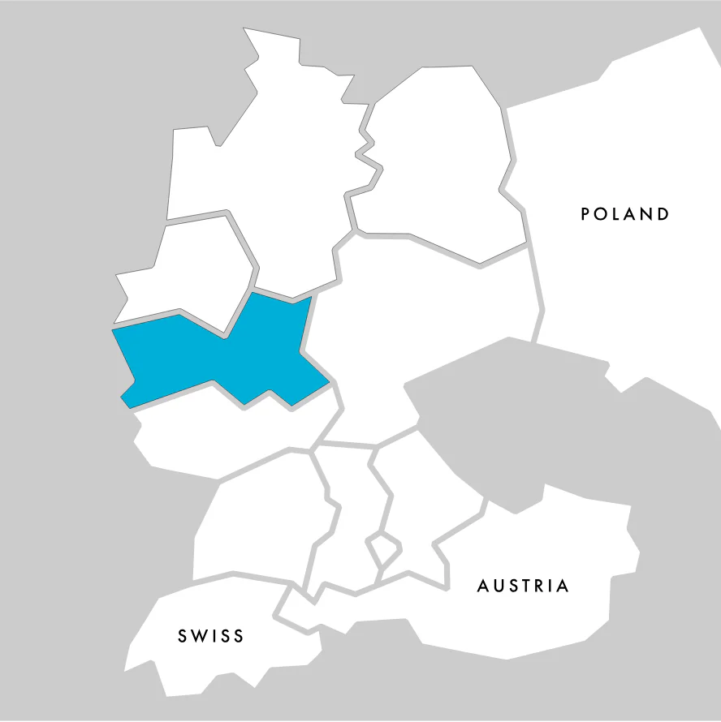

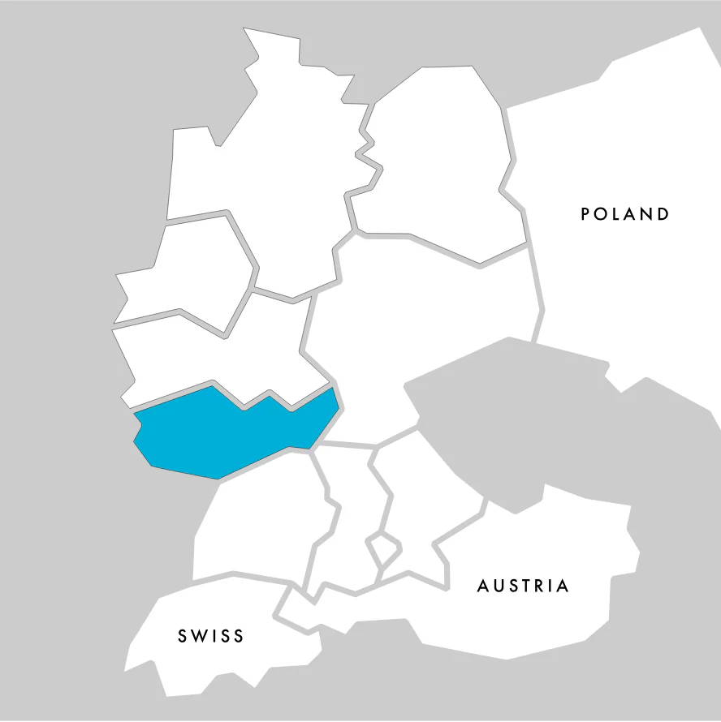

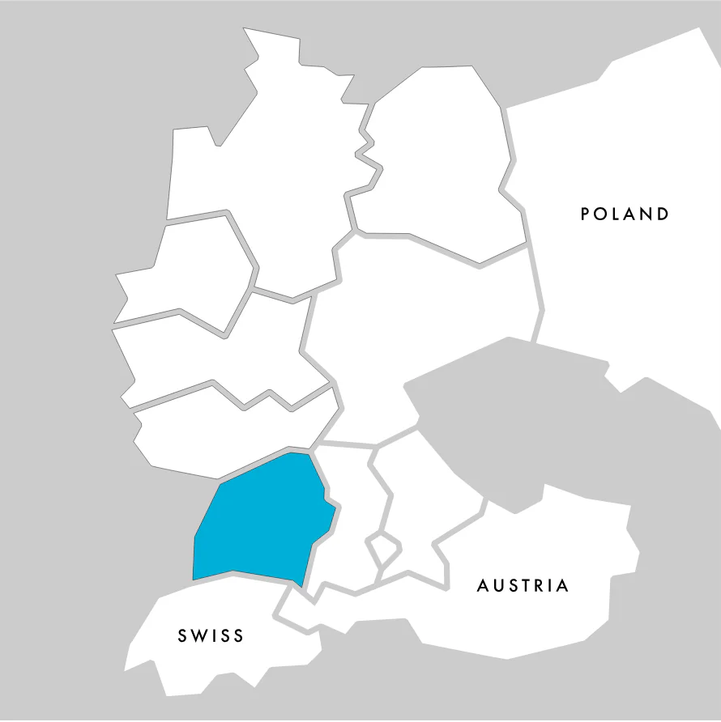

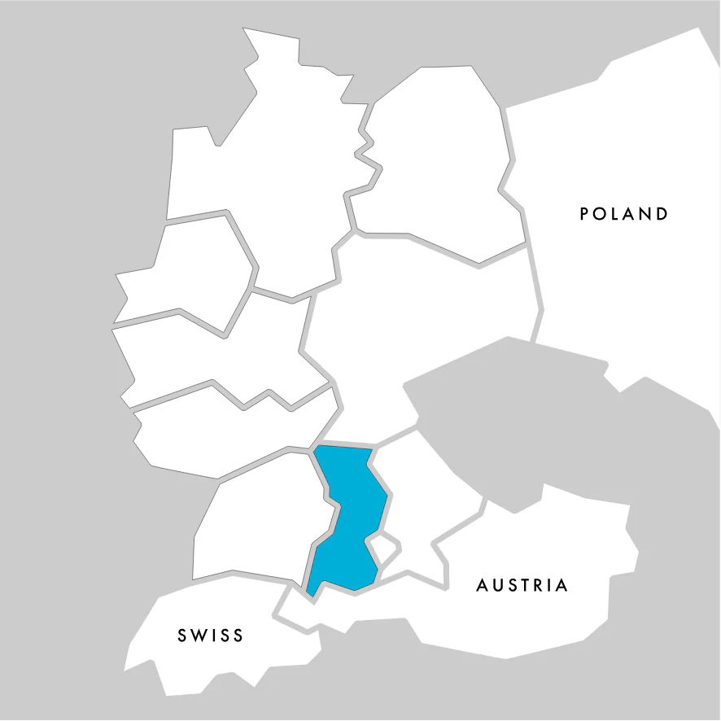



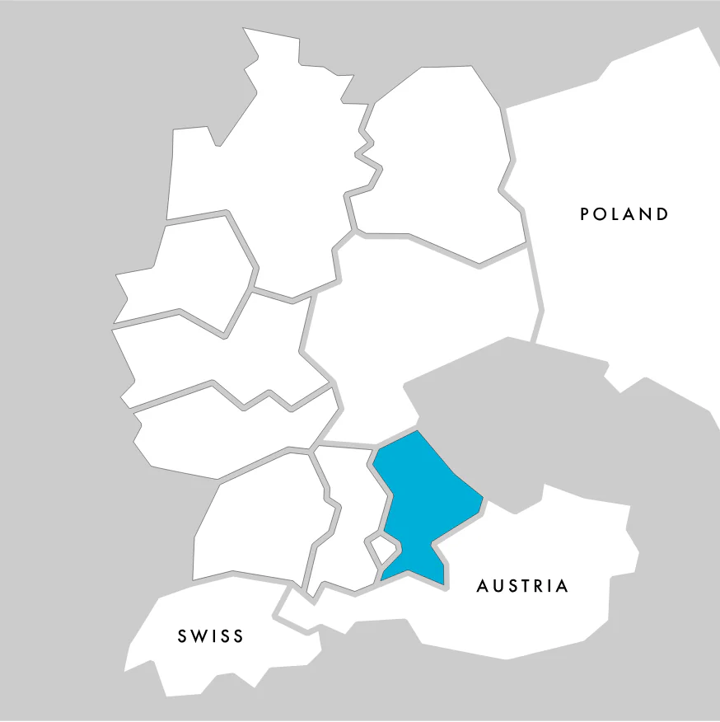

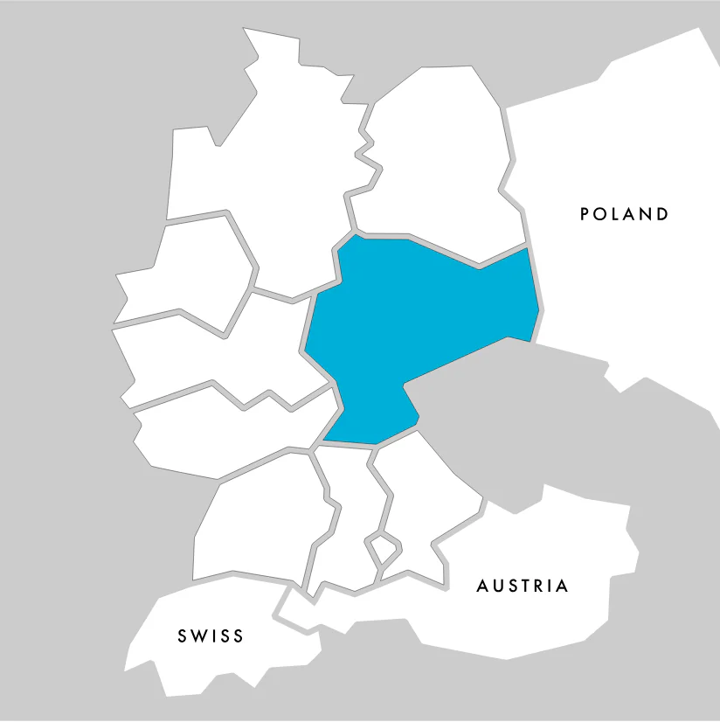

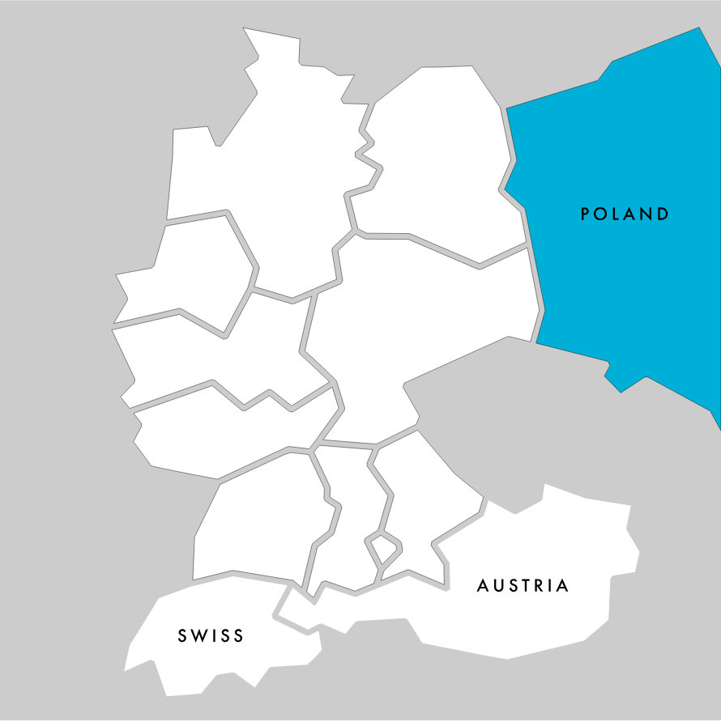



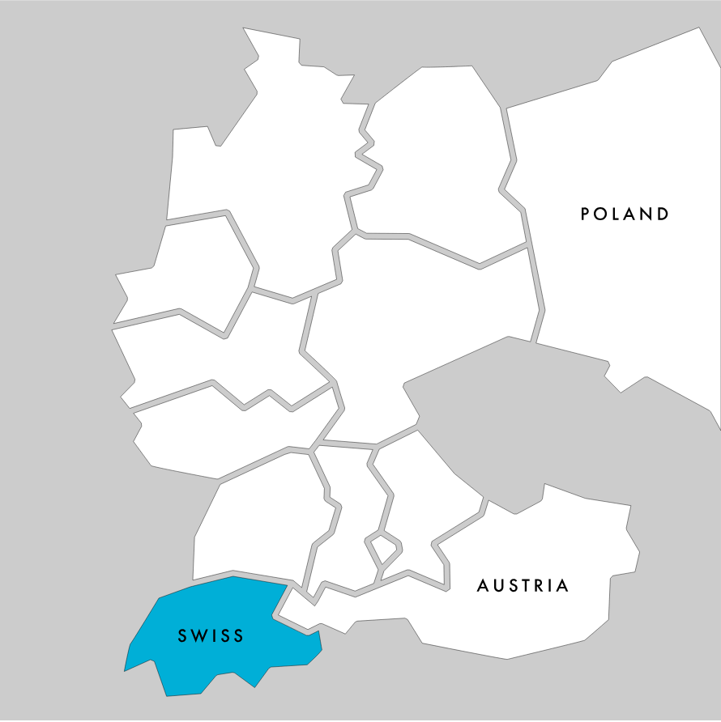

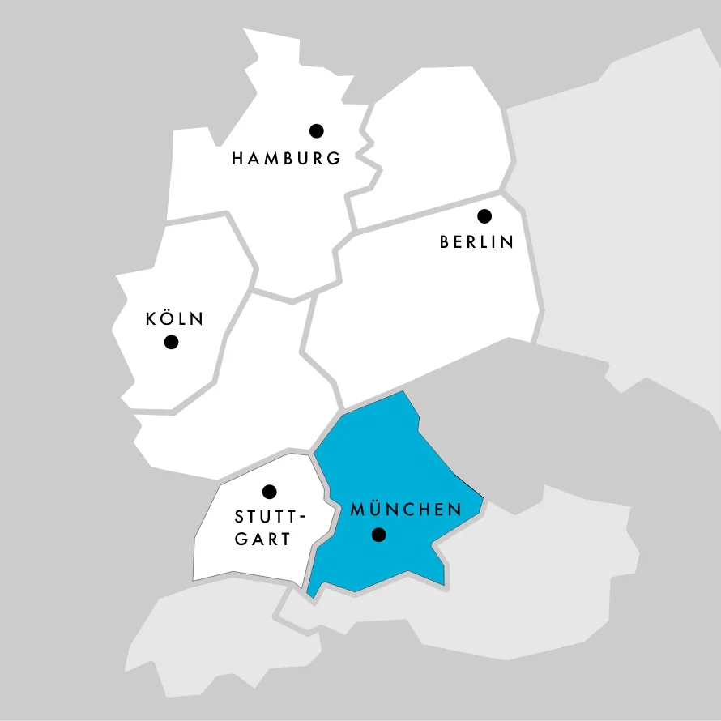



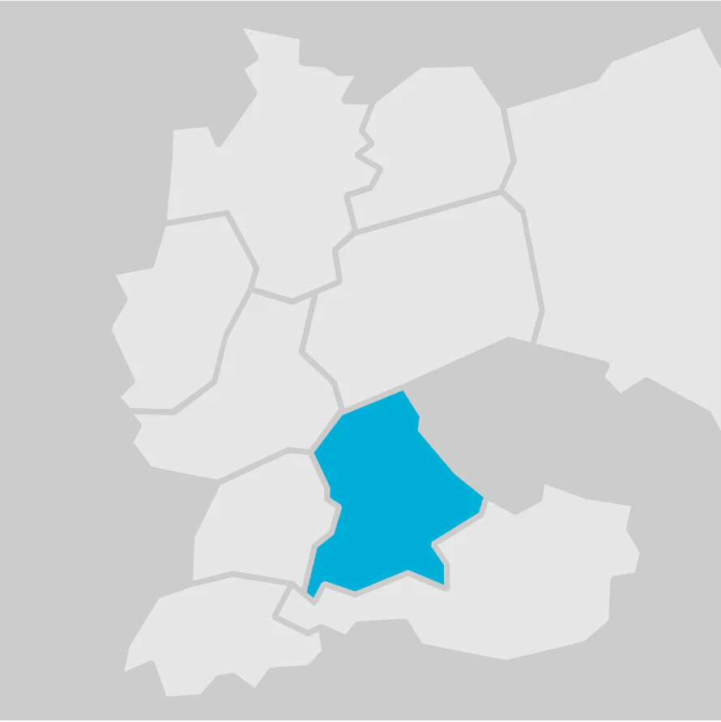

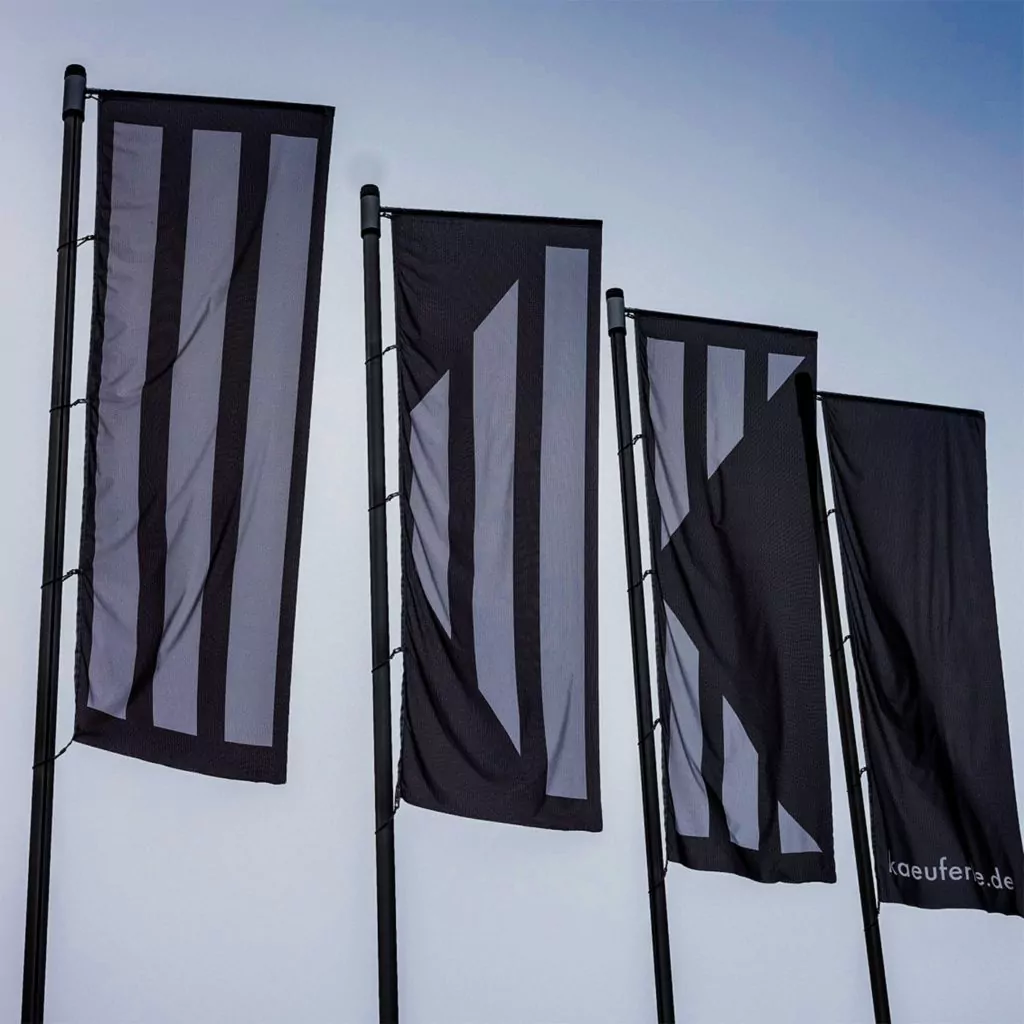
We will get back to you as soon as possible!
We will take care of your request immediately and get back to you as soon as possible.