Our partition walls are designed as a modular system and have a robust, modular steel construction that can be flexibly adapted to a wide range of room sizes and heights. Added to this are high-quality, durable and aesthetic metal and wood panelling as well as numerous intelligent equipment details and project-specific design options.
Käuferle partition wall systems are prefabricated to your individual requirements and installed in your cellar or loft in the shortest possible installed in your basement or loft in the shortest possible time - with minimal noise, dust and dirt pollution. If required, we will be happy to support you in all planning phases with the design and detailing of your project-specific metal or wooden partition wall.
Thanks to the modular system, the UTS® partition wall system from Käuferle can be flexibly configured. Common to all variants are the steel telescopic uprights and cross profiles, to which a wide variety of metal or wooden partition wall elements can be fitted. Optional brackets for shelves on the telescopic supports ensure flexible and organised use of the rooms.
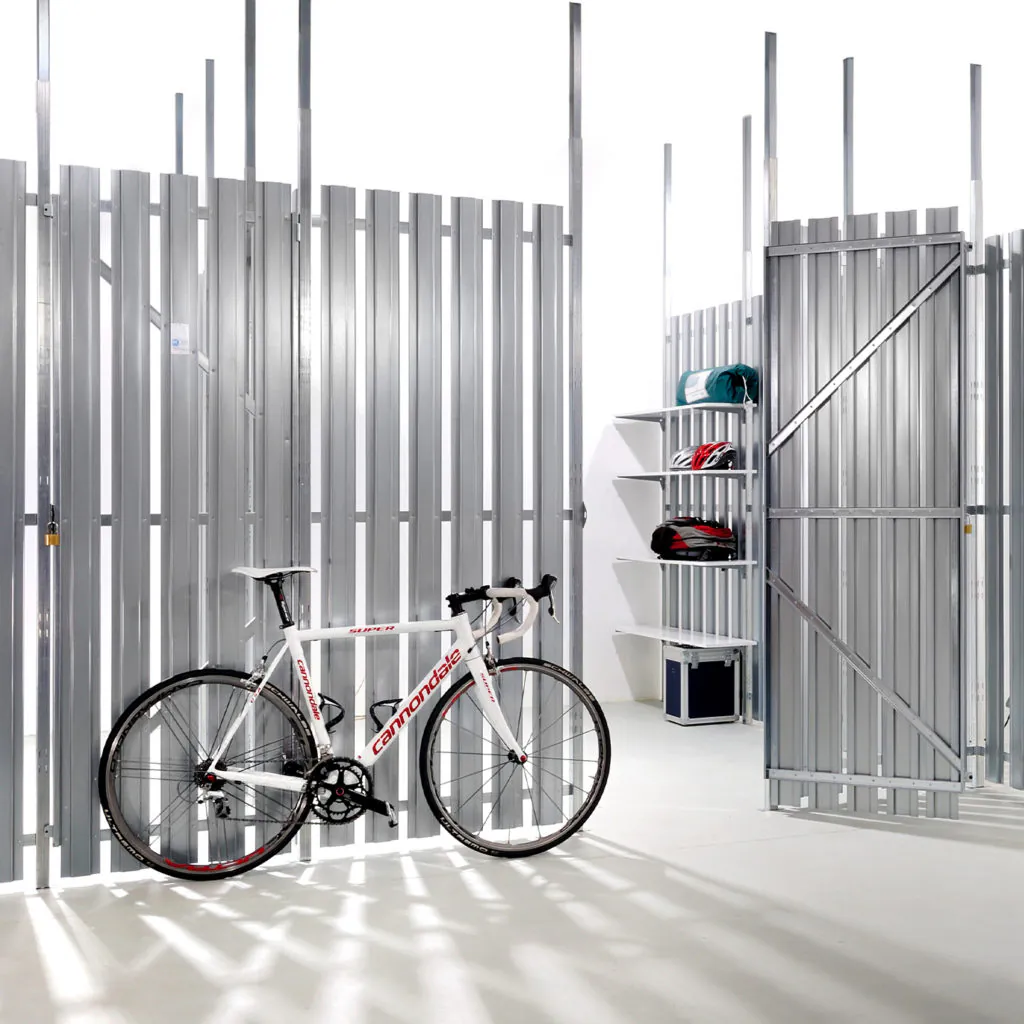

Whether in the basement or attic - it is always the partition walls that determine how well storage rooms can be utilised. In addition to a practical layout of the floor plan, the stability and durability of the partition walls are essential. If storage rooms are also made of moisture-resistant materials that do not hinder air circulation, there are virtually no limits to the possible uses.
We offer customised solutions for every need. Our partition walls are individually prefabricated for each project so that they can fully meet the respective requirements. A wide range of metal or wooden wall coverings and numerous equipment details offer additional comfort and further scope for customised solutions - for example for partition walls in the area of sloping ceilings.
We produce all partition walls made to measure for specific projects. The fact that we are able to offer a favourable price-performance ratio is primarily due to the modular and prefabricated components. These are not only inexpensive to manufacture, but can also be freely combined to create partition walls for a wide variety of floor plans.
Planed and chamfered slats made from local softwood and a hot-dip galvanised steel construction enable functional, economical, sustainable and safe partition wall systems. The slats create a cosy room atmosphere with a traditional appearance. Thanks to the internal fastening with special hard-to-remove screws and robust doors, they also provide effective protection against break-ins.
Particularly in cellars and attics, which often have little or no daylight, wooden partition walls create a pleasantly natural room atmosphere. Wooden partition walls with wooden slats ensure good air circulation thanks to the gaps between the slats. If domestic wood is used, they also offer an excellent ecological balance.
Storage rooms are usually located in rooms with small windows or no windows at all and therefore naturally have little daylight. For this reason, it is all the more important that partition walls convey a certain lightness. Light materials and constructions are used to create bright, friendly rooms that also give users a sense of security.
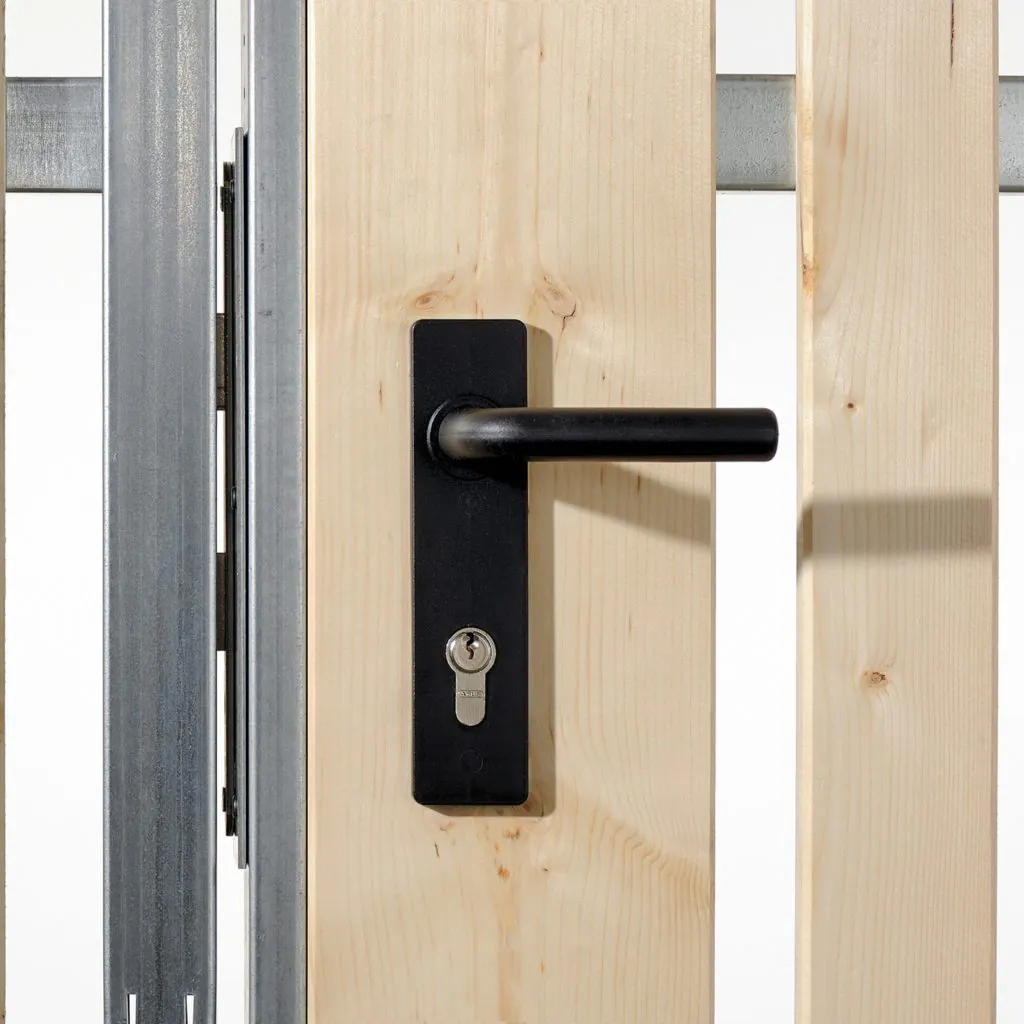
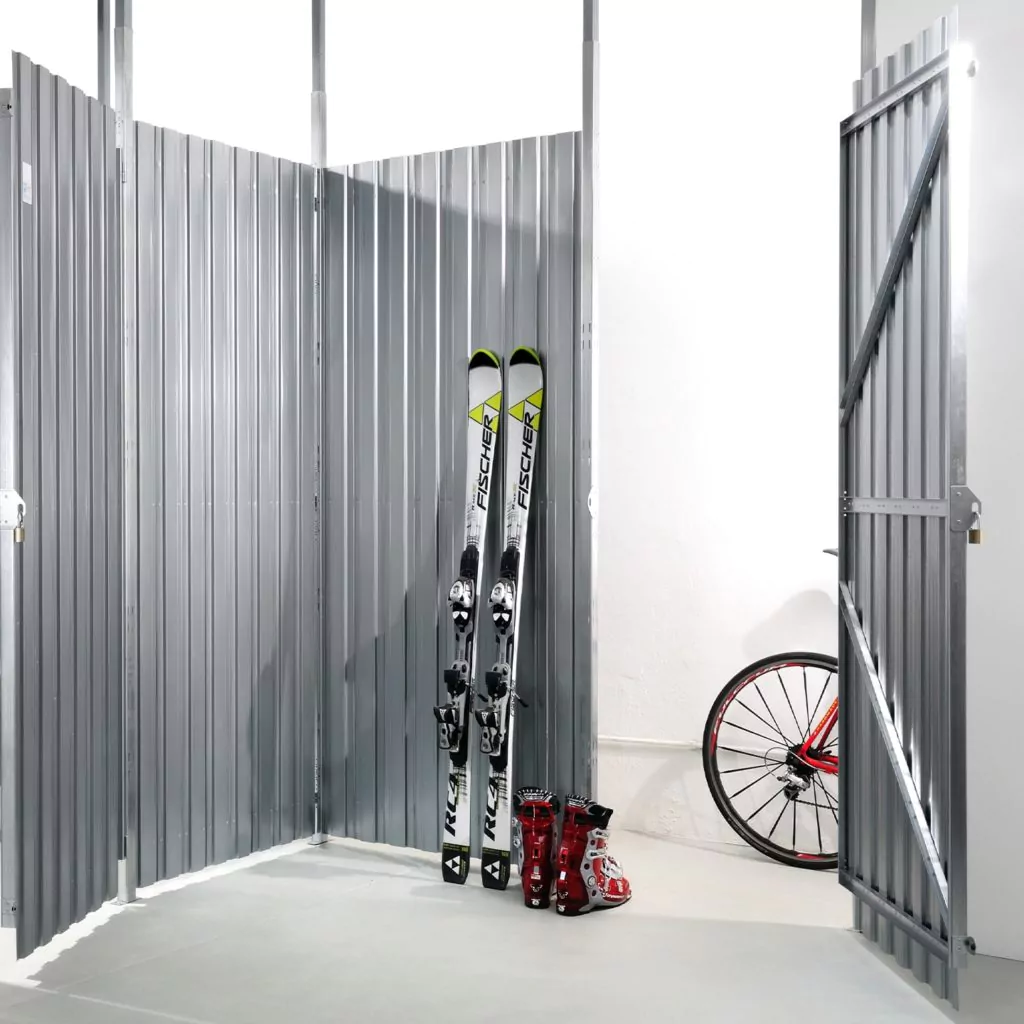
Partition wall systems from Käuferle have an optimum balance between openness and privacy. In this way, they not only protect your valuables, but also convey a feeling of security. The distances between the partition wall elements and the floor and ceiling ensure good air circulation.
Wall elements made of steel slats or perforated sheets or mesh partitions create secure storage areas. All metal components are hot-dip galvanised for a long service life. In addition, there are many intelligent equipment details with which the partition wall solutions can be realised flexibly and according to your wishes.
Slatted partition walls are usually made of wooden slats or folded sheet steel and have always been one of the most widely used types of basement partition for good reason. Small gaps between the slats ensure good ventilation and provide spatial openness. As it is not possible to reach through unintentionally, louvre partitions also offer a high level of security.
Our metal partition walls are based on height-adjustable telescopic supports and steel cross profiles. In addition, there are wall elements made of steel louvres, perforated steel sheets and steel grids made of welded mesh mats, each of which ensures safe storage areas. To ensure a long service life, all metal components of our partition walls are hot-dip galvanised.
Thanks to the many intelligent equipment details, the UTS® partition wall system from Käuferle can be individually configured: Shelf brackets simply attached to the telescopic supports allow shelves to be installed quickly; doors with retractable handles create freedom of movement in the corridors; and light switch brackets ensure that switches and electrical installations are mounted in an organised manner.
Our wooden or metal partition walls enable a variety of room solutions for storage rooms in basements and attics. We also offer matching doors, which can be easily customised with the help of numerous equipment details - e.g. with retractable door handles, cylinder locks for locking systems, light switch consoles for electrical installations or project-specific door number plates.
While simple right-angled partition walls are usually used in cellars, storage rooms with sloping roofs often require customised solutions. Our partition walls are always made to measure, allowing us to offer maximum flexibility even in difficult installation situations. Partition walls in pitched roofs are just as much a standard solution for us as notches for installation routes.
Thanks to their robust construction and wide range of configuration options, our partition walls can be used in private homes as well as in office or commercial buildings. A wide range of wall elements made of wood and metal also offers great design freedom for solutions in both the corporate and private sectors.
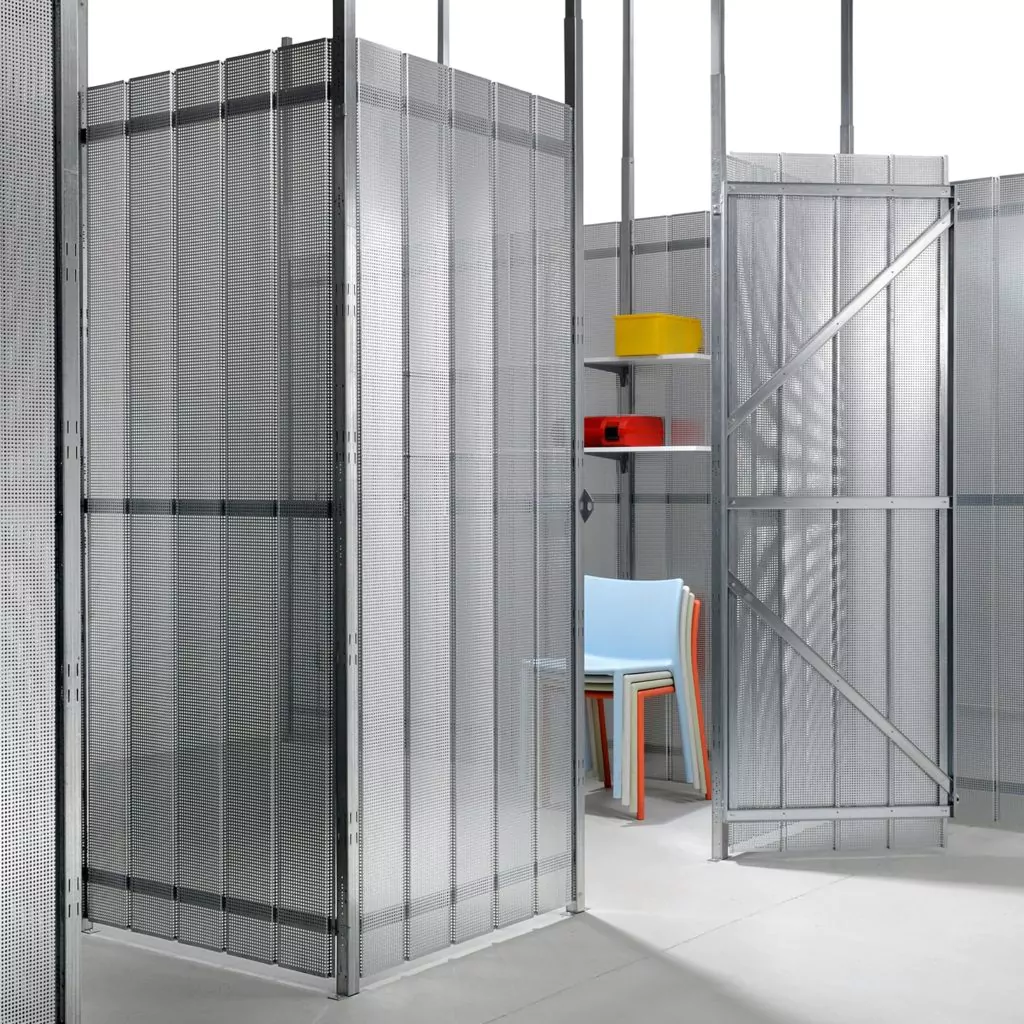
Here you will find answers to frequently asked questions about partition walls for cellars and attics
Our partition walls are always made to measure for specific projects and can be used flexibly thanks to the modular system. They can therefore be easily adapted to all conceivable room geometries.
Wall coverings with battens made from local softwood ensure a cosy room atmosphere and a favourable ecological balance in all rooms. The gaps between the battens also ensure good ventilation.
Our partition wall system is based on a robust steel construction. Additional security is provided by reinforced door frames, anti-hinge door hinges, special screws that are difficult to remove from the inside and, on request, PZ locks for locking systems
Käuferle offers many different wall coverings in wood and metal, which have more or less openness or privacy. There are also many intelligent equipment details, such as shelf brackets for shelves, doors with retractable handles or light switch consoles.
In our Käuferle Workbooks, we offer architects, planners and builders an overview of our diverse product range and our comprehensive services. So that you are always well informed.
In our Käuferle Workbooks, we offer architects, planners and builders an overview of our diverse product range and our comprehensive services. So that you are always well informed.

Due to defined exceptions in the standards and guidelines, an emergency stop command device is not mandatory for our door systems, which of course comply with the latest state of the art.
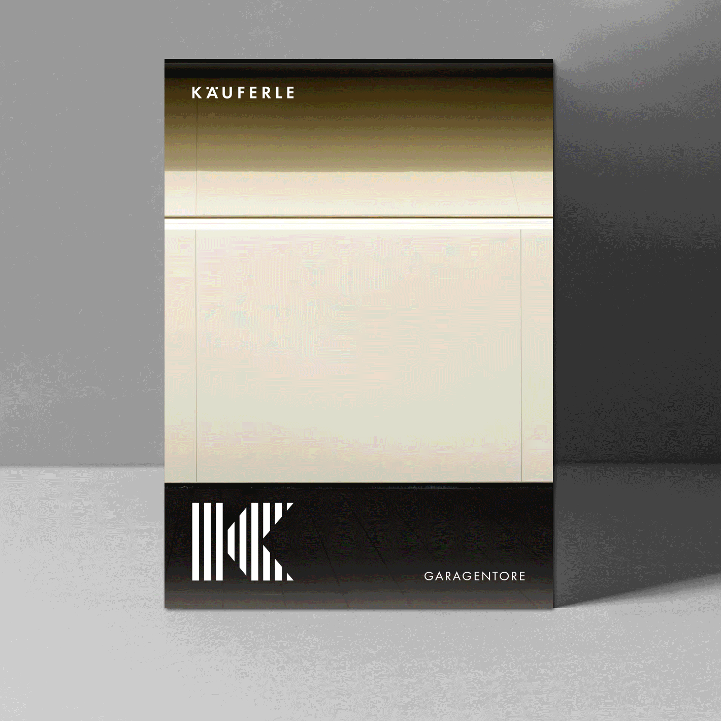
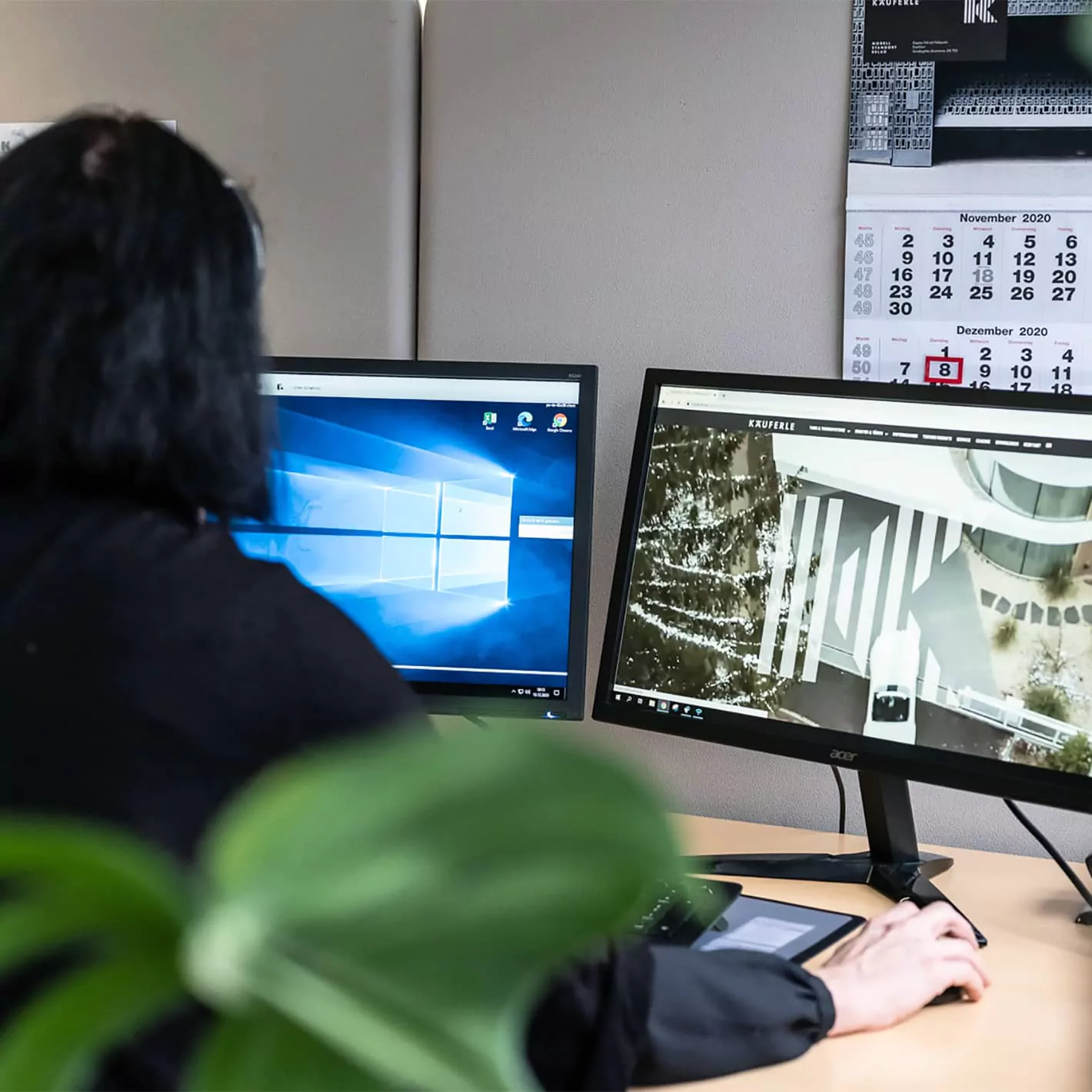


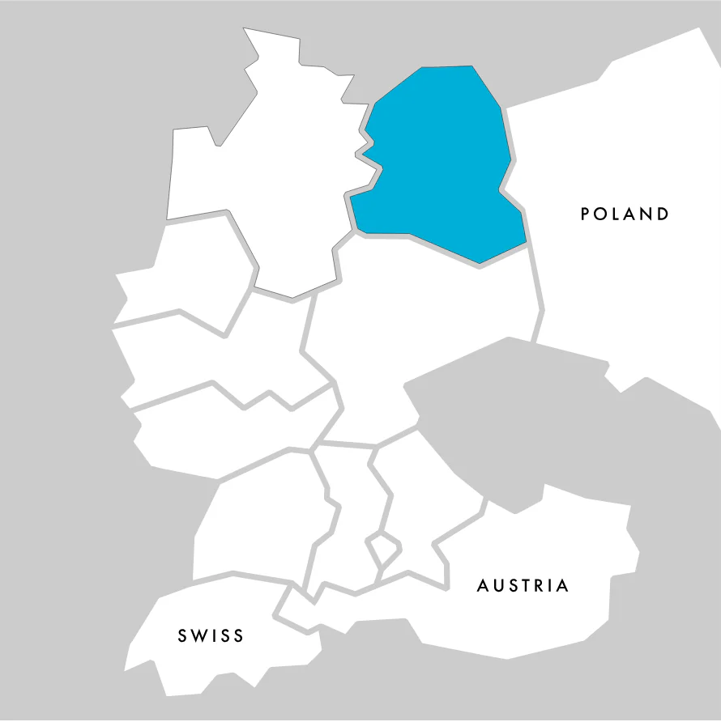

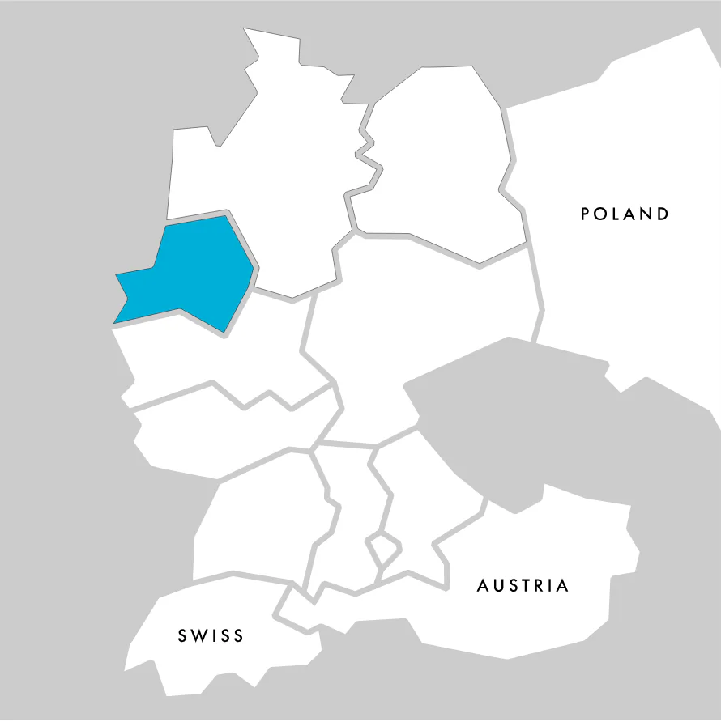

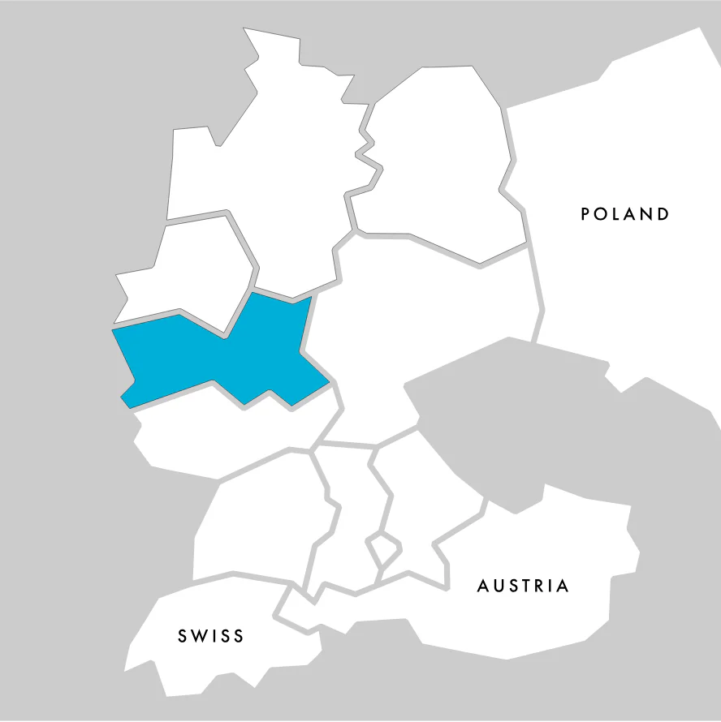

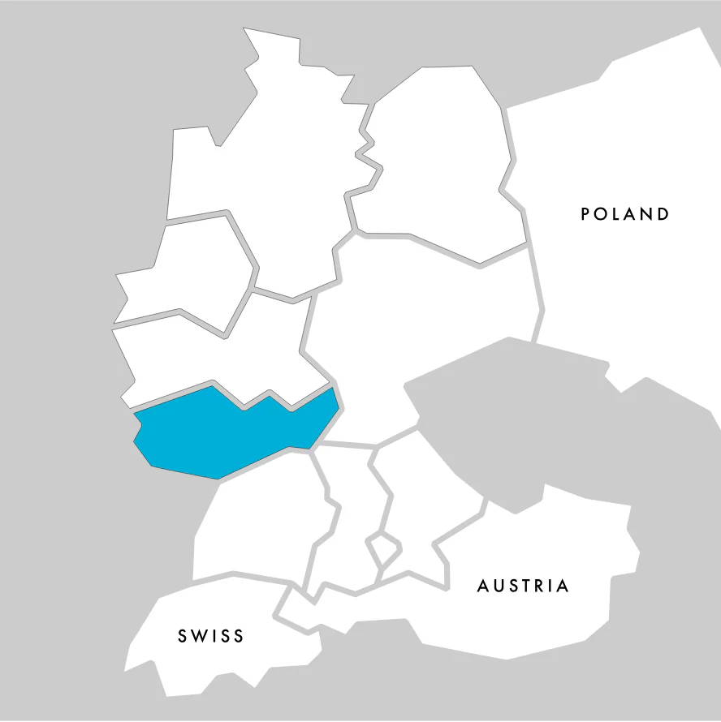

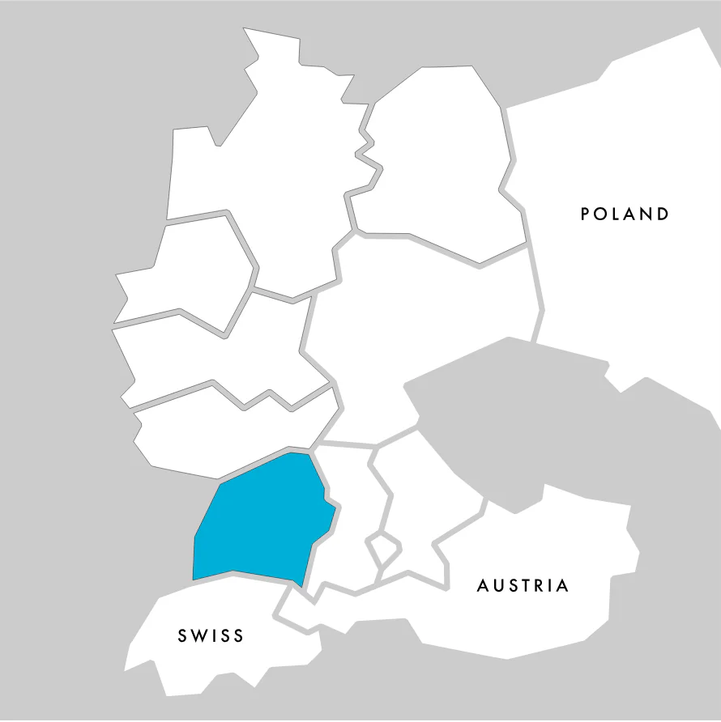

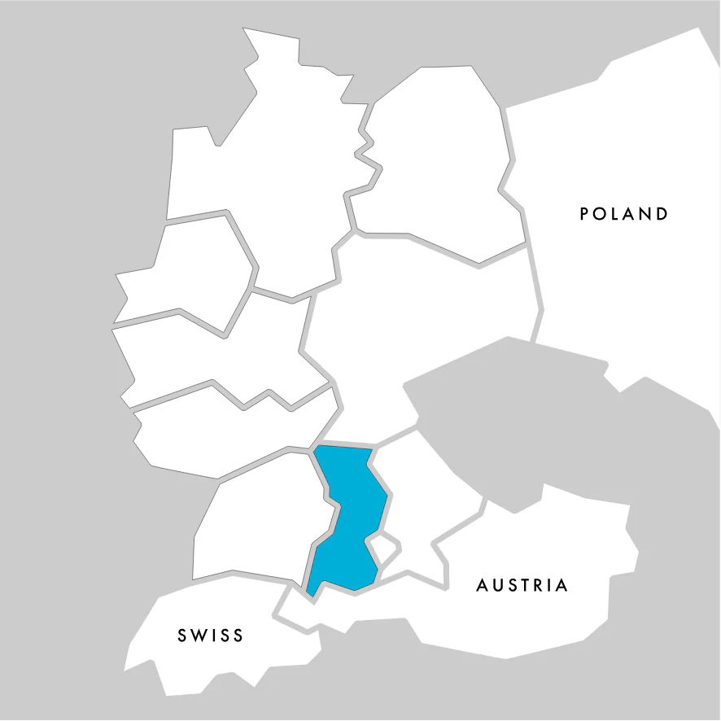



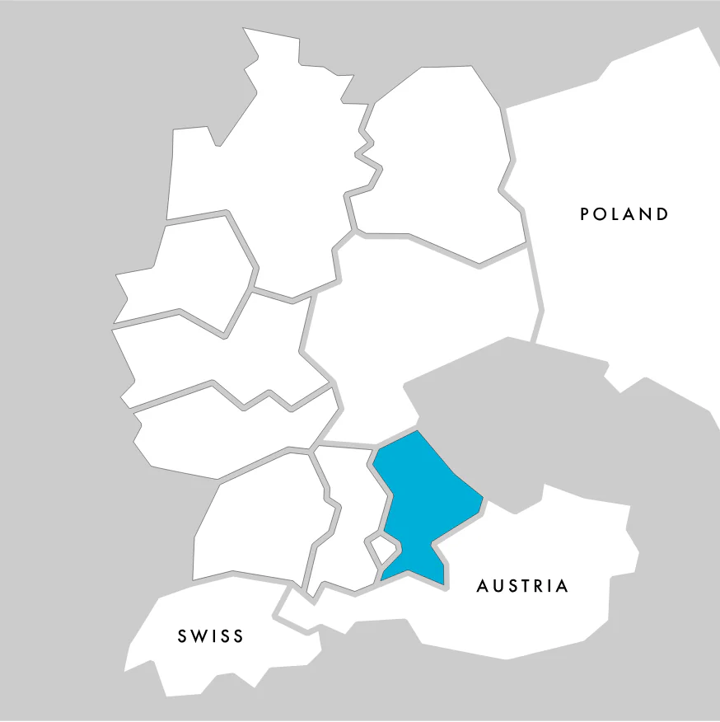

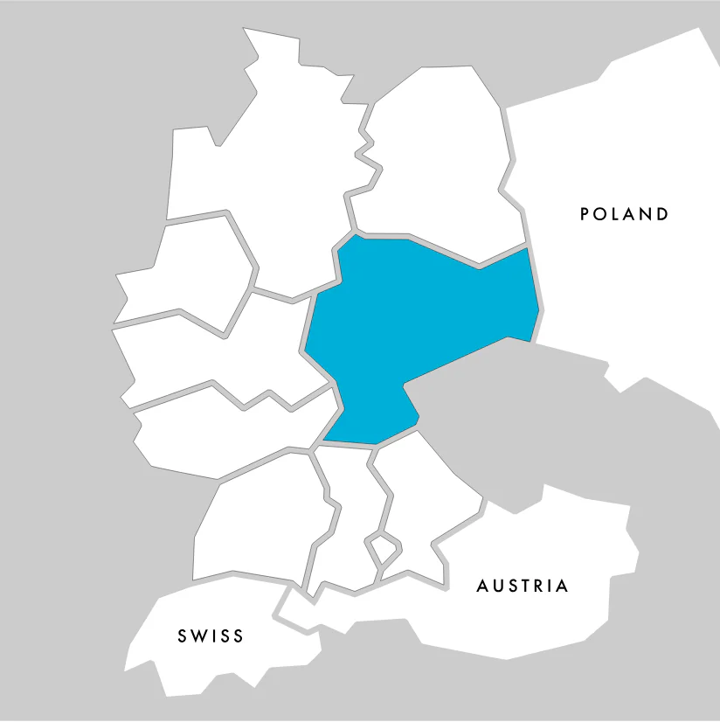

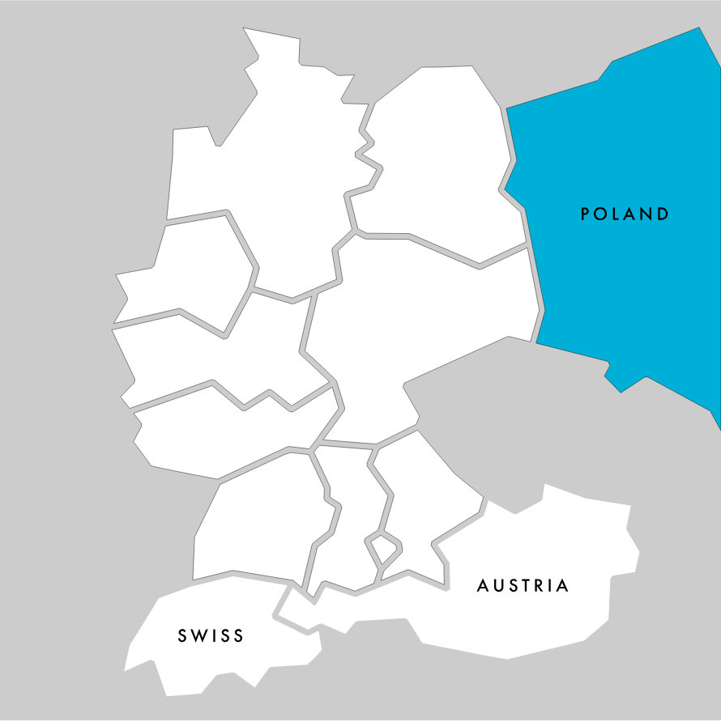



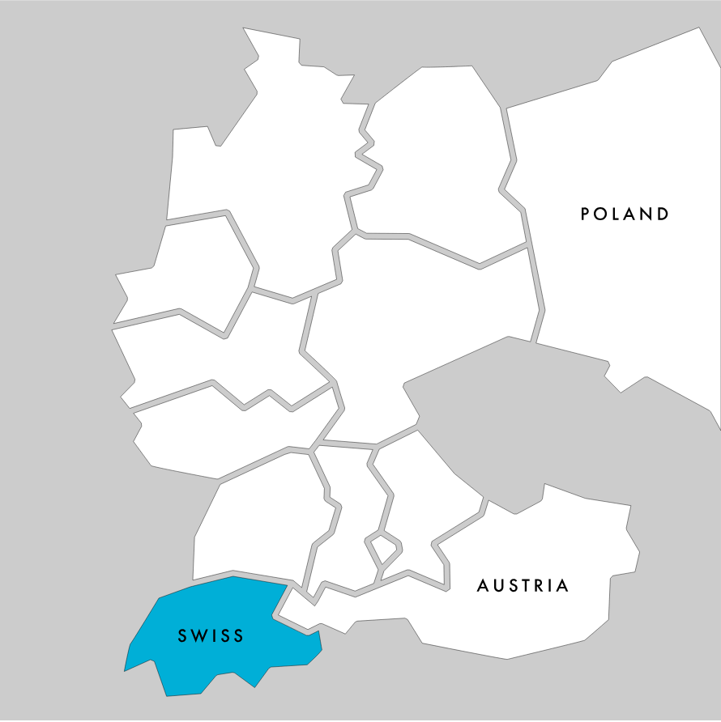

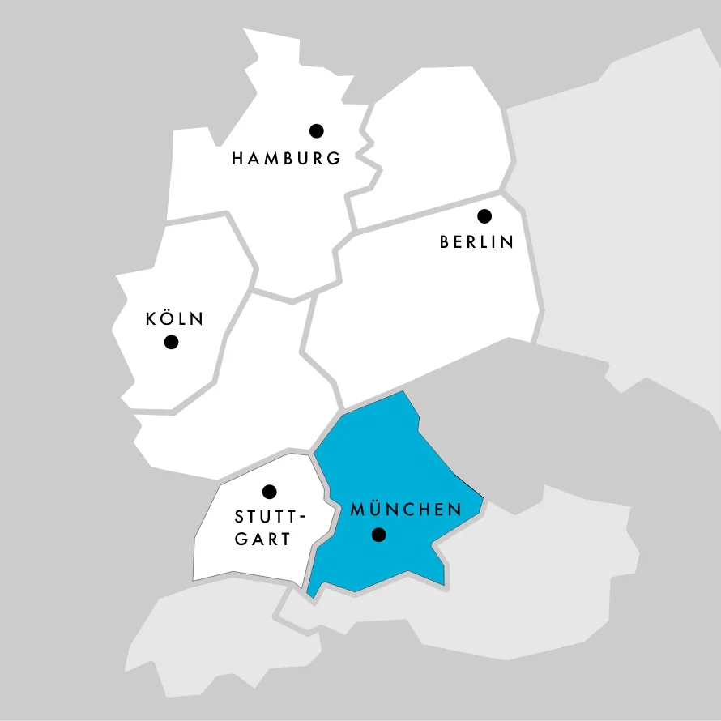



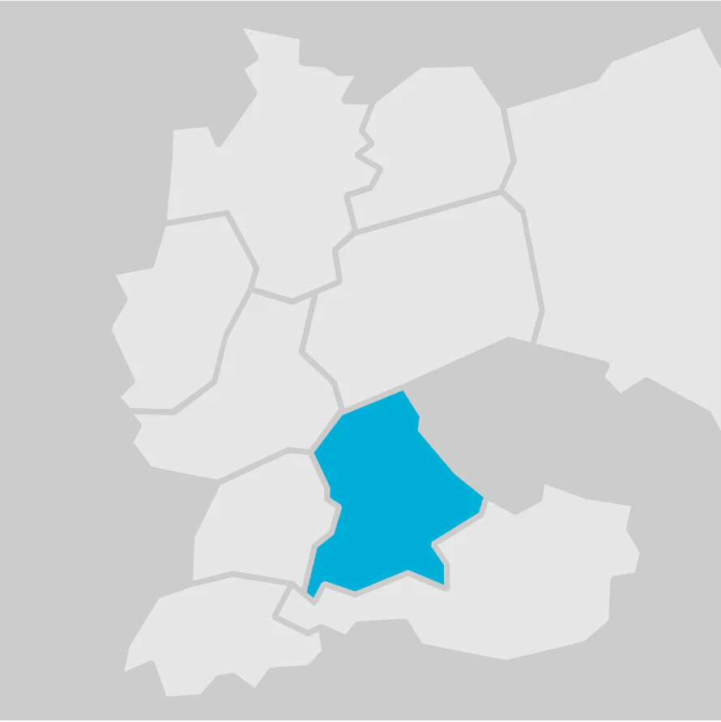

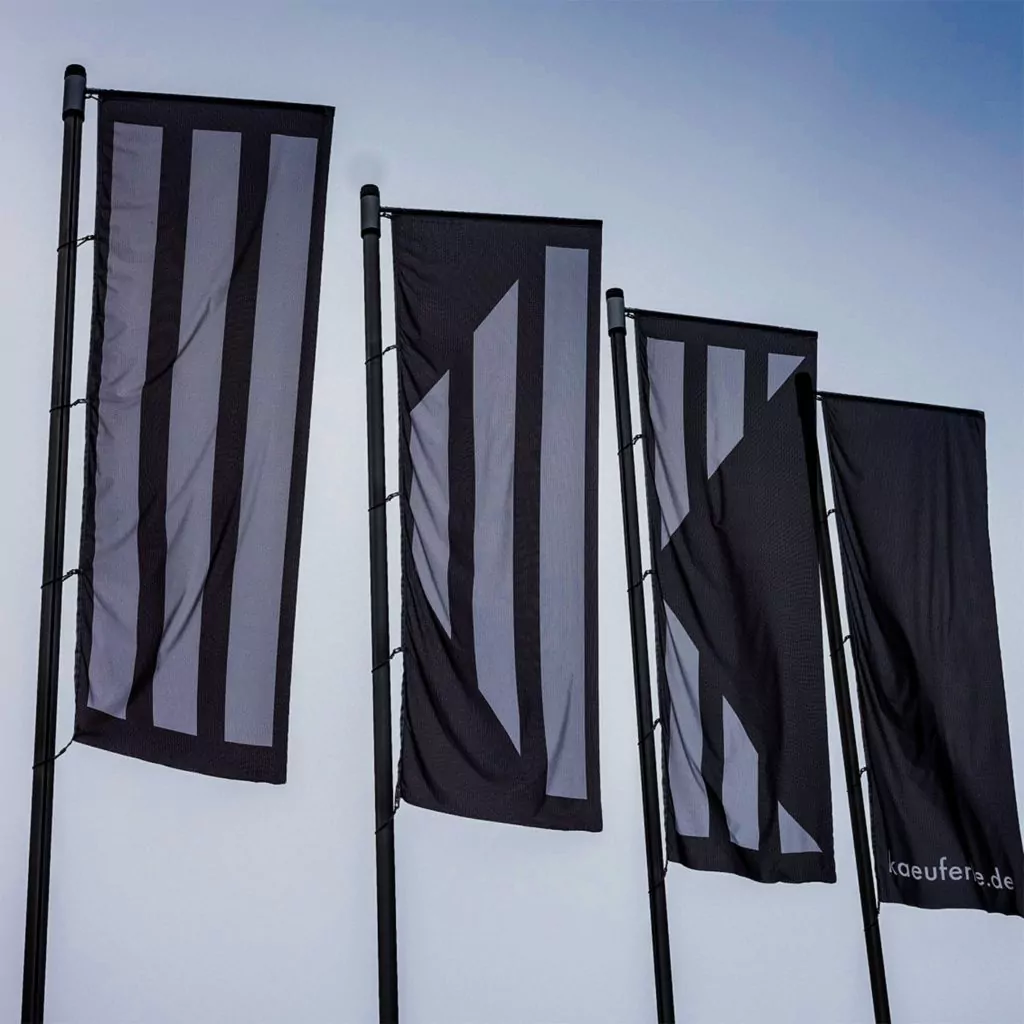
We will get back to you as soon as possible!
We will take care of your request immediately and get back to you as soon as possible.